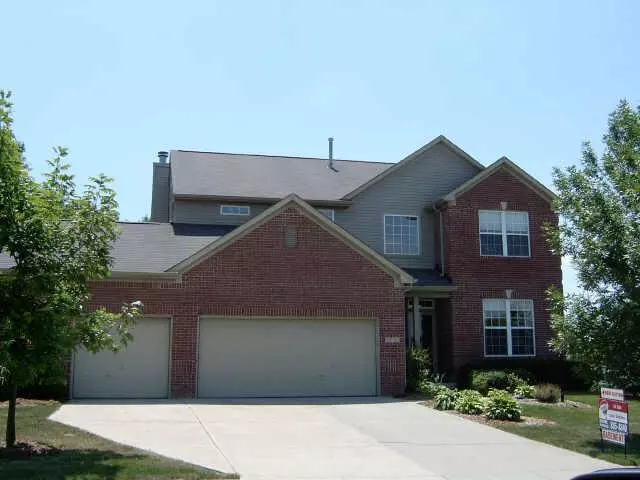$216,000
$219,900
1.8%For more information regarding the value of a property, please contact us for a free consultation.
6753 Kentland DR Indianapolis, IN 46237
4 Beds
4 Baths
3,252 SqFt
Key Details
Sold Price $216,000
Property Type Single Family Home
Sub Type Single Family Residence
Listing Status Sold
Purchase Type For Sale
Square Footage 3,252 sqft
Price per Sqft $66
Subdivision Southport Green
MLS Listing ID 2436582
Sold Date 10/18/04
Bedrooms 4
Full Baths 3
Half Baths 1
HOA Fees $14/ann
HOA Y/N Yes
Year Built 1997
Tax Year 2003
Lot Size 8,712 Sqft
Acres 0.2
Property Sub-Type Single Family Residence
Property Description
FABULOUS 2 STORY W/FINISHED BASEMENT, 4BDRM, 4 BATH, FENCED PRIVATE YARD, MASSIVE 2 TIER DECK, PREMIUM JACUZZI SPA EQUIPPED W/ AM-FM-CD, SEPERATE ENTRANCE TO FINISHED GARAGE. BEAUTIFULLY LANDSCAPED, HOME IS WIRED FOR S URROUND SOUND, ALARM SYSTEM, HVAC HAS ELECTRONIC AIR CLEANER AND HUMIDIFIER, WATER PURIFICATION SYSTEM, ALL APPLIANCES STAY, LOTS OF STORAGE, MOVE IN CONDITION. QUICK POSSESION. 24 HOUR NOTICE FOR ALL SHOWINGS.
Location
State IN
County Marion
Rooms
Basement Finished, Sump Pump w/Backup
Interior
Interior Features Attic Access, Raised Ceiling(s), Screens Complete, Windows Thermal, Walk-in Closet(s), Wood Work Stained, Paddle Fan, Entrance Foyer, Pantry, Surround Sound Wiring
Heating Forced Air, Gas
Cooling Central Electric
Fireplaces Number 1
Fireplaces Type Great Room, Masonry, Woodburning Fireplce
Equipment Satellite Dish Paid, Security Alarm Paid, Satellite Dish No Controls
Fireplace Y
Appliance Dishwasher, Dryer, Disposal, MicroHood, Microwave, Electric Oven, Refrigerator, Washer, Gas Water Heater, Humidifier, Water Purifier, Water Softener Owned
Exterior
Garage Spaces 3.0
Utilities Available Cable Connected, Gas
Building
Story Two
Foundation Concrete Perimeter
Water Municipal/City
Architectural Style Two Story
Structure Type Brick,Vinyl Siding
New Construction false
Schools
School District Franklin Township Com Sch Corp
Others
HOA Fee Include Entrance Common,Maintenance,Snow Removal
Ownership Mandatory Fee
Acceptable Financing Conventional
Listing Terms Conventional
Read Less
Want to know what your home might be worth? Contact us for a FREE valuation!

Our team is ready to help you sell your home for the highest possible price ASAP

© 2025 All listing information is courtesy of MIBOR Broker Listing Cooperative(R) as distributed by MLS Grid. All rights reserved.






