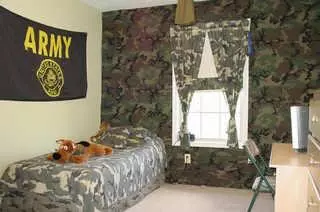$190,900
$190,900
For more information regarding the value of a property, please contact us for a free consultation.
6926 Kentland DR Indianapolis, IN 46237
4 Beds
3 Baths
3,250 SqFt
Key Details
Sold Price $190,900
Property Type Single Family Home
Sub Type Single Family Residence
Listing Status Sold
Purchase Type For Sale
Square Footage 3,250 sqft
Price per Sqft $58
Subdivision Southport Green
MLS Listing ID 2455117
Sold Date 11/05/04
Bedrooms 4
Full Baths 2
Half Baths 1
HOA Fees $13/ann
HOA Y/N Yes
Year Built 1998
Tax Year 2004
Property Sub-Type Single Family Residence
Property Description
Look no further-this is it!Beautifully kept & decorated 2 story w/bsmt & 3 car gar!New flooring on main level.Home has 9' clg on main & vaulted clg in master.Enormous master bath w/garden tub, sep shower, walk-in closet & large dressing area.Beautifully landscaped yard & 2-tier wood deck in back.All appliances, ceiling fans & window treatments stay PLUS playset!Tree line between backyard & elem school w/path to school.Wired for sec sys . Full basement.
Location
State IN
County Marion
Rooms
Basement Daylight/Lookout Windows, Sump Pump
Interior
Interior Features Attic Access, Raised Ceiling(s), Screens Complete, Storms Complete, Windows Thermal, Wood Work Painted, Eat-in Kitchen, Entrance Foyer, Hi-Speed Internet Availbl, Pantry
Heating Forced Air, Gas
Cooling Central Electric
Fireplaces Number 1
Fireplaces Type Gas Log
Equipment Multiple Phone Lines, Smoke Alarm
Fireplace Y
Appliance Dishwasher, Dryer, Disposal, Gas Oven, Range Hood, Gas Water Heater, Water Softener Owned
Exterior
Exterior Feature Barn Mini, Playset
Garage Spaces 3.0
Utilities Available Cable Connected
Building
Story Two
Foundation Concrete Perimeter
Water Municipal/City
Architectural Style Traditonal American
Structure Type Vinyl With Brick
New Construction false
Schools
School District Franklin Township Com Sch Corp
Others
HOA Fee Include Entrance Common,Snow Removal
Ownership Mandatory Fee,Planned Unit Dev
Acceptable Financing Conventional, FHA
Listing Terms Conventional, FHA
Read Less
Want to know what your home might be worth? Contact us for a FREE valuation!

Our team is ready to help you sell your home for the highest possible price ASAP

© 2025 All listing information is courtesy of MIBOR Broker Listing Cooperative(R) as distributed by MLS Grid. All rights reserved.






