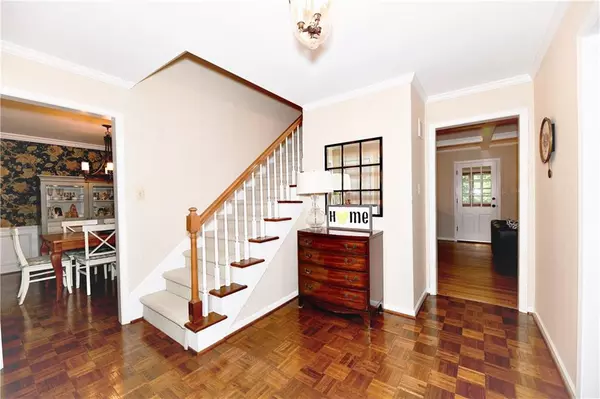$463,500
$465,900
0.5%For more information regarding the value of a property, please contact us for a free consultation.
7225 Cranbrook CT Indianapolis, IN 46250
4 Beds
3 Baths
3,652 SqFt
Key Details
Sold Price $463,500
Property Type Single Family Home
Sub Type Single Family Residence
Listing Status Sold
Purchase Type For Sale
Square Footage 3,652 sqft
Price per Sqft $126
Subdivision Steinmeier Farms
MLS Listing ID 21797203
Sold Date 08/30/21
Bedrooms 4
Full Baths 2
Half Baths 1
HOA Fees $4/ann
Year Built 1970
Tax Year 2020
Lot Size 0.432 Acres
Acres 0.432
Property Description
Beautiful 4BR/2.5 bath custom built home w/fin bsmt nestled on a cul-de-sac lrg lot in desirable Steinmeier Farms. This home has a lrg foyer, formal LR & DR, lrg laundry rm w/built-ins, porcelain floors, & marble counter tops. Beautiful bright updated kit w/white cabinets, granite counter tops, & top of the line appls. Breakfast rm, FR/w gas frplc & gorgeous hdwd floors. Bright heated sunrm. There are 4 lrg BRs upstairs w/2 full BAs. The Master BA is to die for & definitely a relaxing retreat. 2nd BA is very lrg w/porcelain flooring. Beautiful flooring throughout the home. Finished bsmt w/lrg rec room & 2 other finished rooms w/luxury vinyl plank flooring. Deck is off sunrm & opens to a lovely back yard w/mature trees & wrought iron fence.
Location
State IN
County Marion
Rooms
Basement Finished Ceiling, Finished, Daylight/Lookout Windows
Kitchen Kitchen Updated, Pantry
Interior
Interior Features Attic Pull Down Stairs, Walk-in Closet(s), Hardwood Floors, Wet Bar, Windows Thermal, Wood Work Painted
Heating Forced Air
Cooling Central Air, Ceiling Fan(s)
Fireplaces Number 1
Fireplaces Type Family Room, Gas Log
Equipment Generator, Security Alarm Paid, Smoke Detector, Sump Pump, Programmable Thermostat, Water-Softener Owned
Fireplace Y
Appliance Dishwasher, Dryer, Disposal, Microwave, Electric Oven, Gas Oven, Refrigerator, Warming Drawer, Washer, Convection Oven
Exterior
Exterior Feature Barn Mini, Driveway Concrete, Fence Full Rear
Garage Attached
Garage Spaces 2.0
Building
Lot Description Cul-De-Sac, Curbs, Tree Mature
Story Two
Foundation Concrete Perimeter
Sewer Sewer Connected
Water Public
Architectural Style TraditonalAmerican
Structure Type Brick,Vinyl Siding
New Construction false
Others
HOA Fee Include Entrance Common,Maintenance
Ownership MandatoryFee
Read Less
Want to know what your home might be worth? Contact us for a FREE valuation!

Our team is ready to help you sell your home for the highest possible price ASAP

© 2024 Listings courtesy of MIBOR as distributed by MLS GRID. All Rights Reserved.






