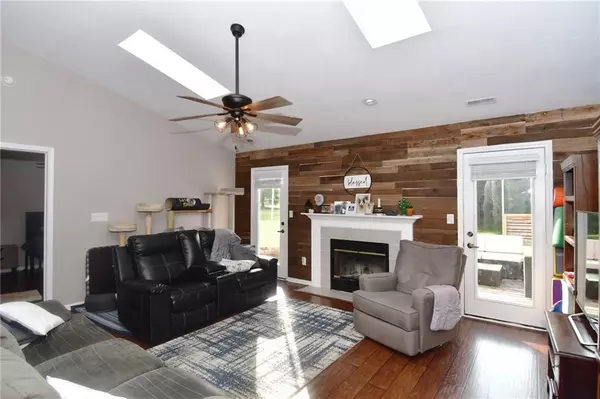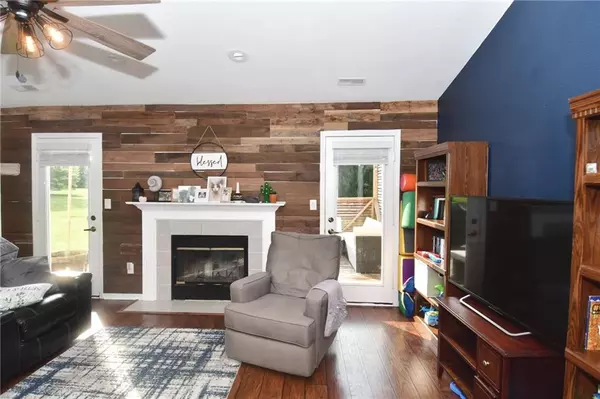$202,000
$190,000
6.3%For more information regarding the value of a property, please contact us for a free consultation.
121 Brixton Woods East DR Pittsboro, IN 46167
3 Beds
2 Baths
1,212 SqFt
Key Details
Sold Price $202,000
Property Type Single Family Home
Sub Type Single Family Residence
Listing Status Sold
Purchase Type For Sale
Square Footage 1,212 sqft
Price per Sqft $166
Subdivision Brixton Lakes
MLS Listing ID 21804567
Sold Date 10/05/21
Bedrooms 3
Full Baths 2
HOA Fees $17/ann
HOA Y/N Yes
Year Built 1998
Tax Year 2020
Lot Size 8,712 Sqft
Acres 0.2
Property Sub-Type Single Family Residence
Property Description
A gorgeous home in the heart of Pittsboro, right across from a pond! Looking for a move-in ready home in Hendricks County? This home has gorgeous upgrades including new tile in the kitchen, new laminate flooring throughout home, new paint, new light fixtures, accent pallet wall, and paint throughout. Cozy up next to the fireplace in the winter or enjoy the upgraded, private patio space in the summer. What a find, that will not last long. All parties present at showing to wear masks and practice safe, covid guidelines.
Location
State IN
County Hendricks
Rooms
Main Level Bedrooms 3
Interior
Interior Features Attic Access, Cathedral Ceiling(s), Screens Complete, Windows Thermal, Windows Vinyl, Eat-in Kitchen, Pantry
Heating Heat Pump, Electric
Cooling Heat Pump
Fireplaces Number 1
Fireplaces Type Great Room, Woodburning Fireplce
Equipment Smoke Alarm
Fireplace Y
Appliance Dishwasher, Disposal, Microwave, Electric Oven, Refrigerator, Electric Water Heater
Exterior
Garage Spaces 2.0
Utilities Available Cable Available
Building
Story One
Foundation Slab
Water Municipal/City
Architectural Style Ranch
Structure Type Brick,Vinyl Siding
New Construction false
Schools
School District North West Hendricks Schools
Others
HOA Fee Include Entrance Common,Maintenance,Management,Snow Removal
Ownership Mandatory Fee
Acceptable Financing Assumable, Conventional, FHA
Listing Terms Assumable, Conventional, FHA
Read Less
Want to know what your home might be worth? Contact us for a FREE valuation!

Our team is ready to help you sell your home for the highest possible price ASAP

© 2025 All listing information is courtesy of MIBOR Broker Listing Cooperative(R) as distributed by MLS Grid. All rights reserved.






