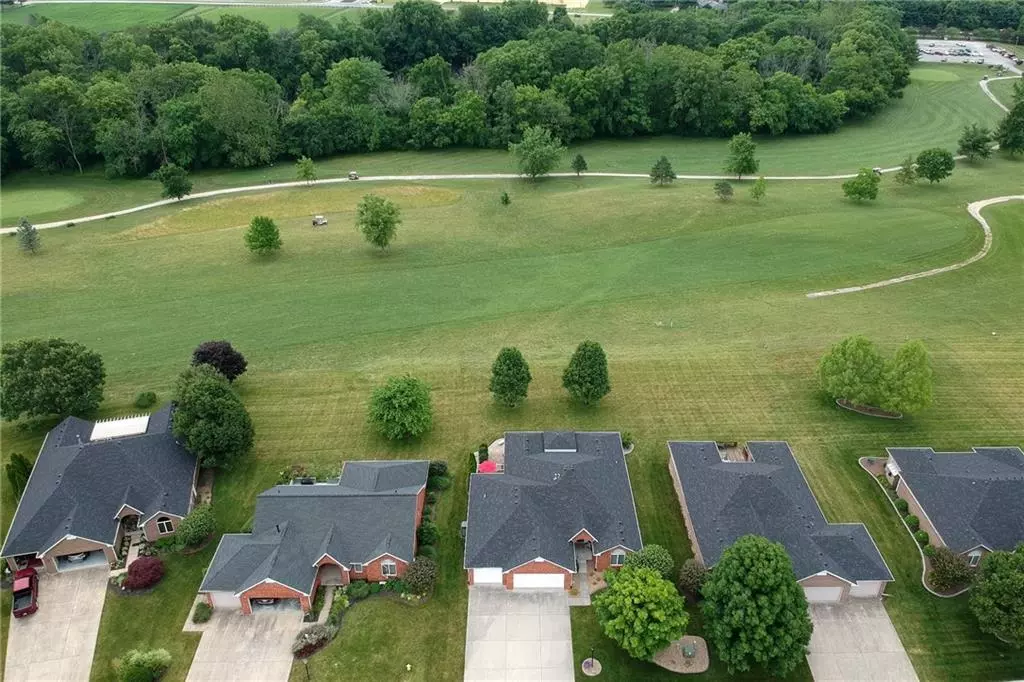$360,000
$359,900
For more information regarding the value of a property, please contact us for a free consultation.
4483 Quail Creek Trace S Pittsboro, IN 46167
3 Beds
3 Baths
2,397 SqFt
Key Details
Sold Price $360,000
Property Type Condo
Sub Type Condominium
Listing Status Sold
Purchase Type For Sale
Square Footage 2,397 sqft
Price per Sqft $150
Subdivision Quail Creek Estates
MLS Listing ID 21803166
Sold Date 09/29/21
Bedrooms 3
Full Baths 3
HOA Fees $180/mo
HOA Y/N Yes
Year Built 2002
Tax Year 2020
Lot Size 0.320 Acres
Acres 0.32
Property Sub-Type Condominium
Property Description
Here is your chance to own a home on Quail Creek Golf Course in Pittsboro. Beautiful and Peaceful views from one of your two decks overlooking golf course. Enjoy the low maintenance living community to spend more time relaxing & doing your favorite hobbies. Home features the largest layout in the neighborhood. 3 Bedrooms and 3 Full Bathrooms plus a loft. Master Suite complete with walk-in closet & double vanity. Entertain in your giant great room & gourmet kitchen. You also have extra flex space with your den with fireplace and family room/sunroom off of kitchen. Tons of storage/pantry space & 3 car garage. 2 back porches make this home dreamy and wait until you see the main deck. You talk about entertaining! Dreamy Property!
Location
State IN
County Hendricks
Rooms
Main Level Bedrooms 3
Kitchen Kitchen Country, Kitchen Updated
Interior
Interior Features Attic Pull Down Stairs, Built In Book Shelves, Raised Ceiling(s), Vaulted Ceiling(s), Walk-in Closet(s), Windows Thermal, Bath Sinks Double Main, Entrance Foyer, Hi-Speed Internet Availbl, Center Island, Pantry
Heating Forced Air, Gas
Cooling Central Electric
Fireplaces Number 1
Fireplaces Type Den/Library Fireplace
Equipment Smoke Alarm
Fireplace Y
Appliance Dishwasher, Dryer, Disposal, Microwave, Electric Oven, Refrigerator, Washer, Gas Water Heater, Water Softener Rented
Exterior
Garage Spaces 3.0
Utilities Available Gas
Building
Water Municipal/City
Architectural Style Ranch
Structure Type Brick
New Construction false
Schools
School District North West Hendricks Schools
Others
HOA Fee Include Clubhouse,Entrance Common,Insurance,Lawncare,Maintenance Grounds,Maintenance Structure,Management,Trash
Ownership Mandatory Fee
Acceptable Financing Conventional, FHA
Listing Terms Conventional, FHA
Read Less
Want to know what your home might be worth? Contact us for a FREE valuation!

Our team is ready to help you sell your home for the highest possible price ASAP

© 2025 All listing information is courtesy of MIBOR Broker Listing Cooperative(R) as distributed by MLS Grid. All rights reserved.






