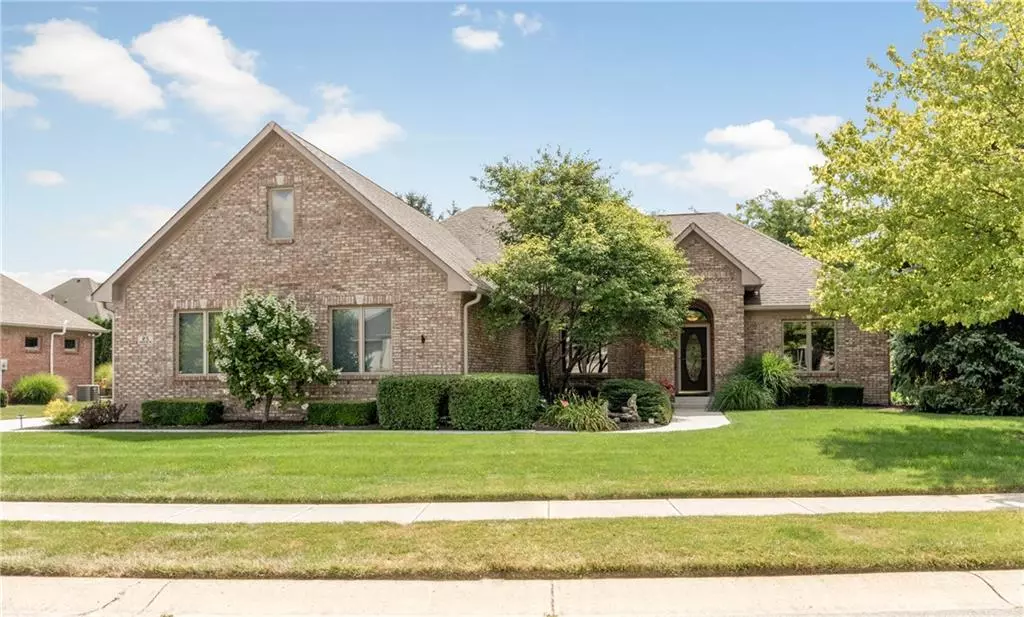$425,000
$437,000
2.7%For more information regarding the value of a property, please contact us for a free consultation.
25 Woodview DR Pittsboro, IN 46167
4 Beds
2 Baths
3,291 SqFt
Key Details
Sold Price $425,000
Property Type Single Family Home
Sub Type Single Family Residence
Listing Status Sold
Purchase Type For Sale
Square Footage 3,291 sqft
Price per Sqft $129
Subdivision Woodland Hills
MLS Listing ID 21803851
Sold Date 09/28/21
Bedrooms 4
Full Baths 2
HOA Fees $5/ann
HOA Y/N Yes
Year Built 2002
Tax Year 2020
Lot Size 0.471 Acres
Acres 0.4714
Property Sub-Type Single Family Residence
Property Description
Stunning custom brick home in desirable Woodland Hills subdivision. Home features a split bedroom floor plan. Great room with built in custom shelving & surround sound. Kitchen has all appliances included w/bar seating plus breakfast room & formal dining room. Master bedroom w/walk-in closet, tray ceiling & private master bath. Bedrooms 2 & 3 on opposite end of house w/full hall bath. Upstairs you will find 2 lg bonus rooms or one could be 4th bedroom with closet. Greatest feature of the home is the screened in porch overlooking a gorgeous, professionally landscaped yard with tree/landscaping privacy. From the porch you can enjoy the serenity with the flowing water fountain or enjoy your garden from the brick patio. 3 car finished garage.
Location
State IN
County Hendricks
Rooms
Main Level Bedrooms 3
Interior
Interior Features Attic Access, Built In Book Shelves, Cathedral Ceiling(s), Walk-in Closet(s), Wood Work Stained, Breakfast Bar, Entrance Foyer, Hi-Speed Internet Availbl, Pantry
Heating Forced Air, Gas
Cooling Central Electric
Equipment Smoke Alarm
Fireplace Y
Appliance Electric Cooktop, Dishwasher, Dryer, Disposal, Microwave, Electric Oven, Refrigerator, Washer, Gas Water Heater, Water Softener Owned
Exterior
Exterior Feature Water Feature Fountain
Garage Spaces 3.0
Utilities Available Cable Available, Gas Nearby
Building
Story Two
Water Municipal/City
Structure Type Brick
New Construction false
Schools
School District North West Hendricks Schools
Others
HOA Fee Include Entrance Common
Ownership Mandatory Fee
Read Less
Want to know what your home might be worth? Contact us for a FREE valuation!

Our team is ready to help you sell your home for the highest possible price ASAP

© 2025 All listing information is courtesy of MIBOR Broker Listing Cooperative(R) as distributed by MLS Grid. All rights reserved.






