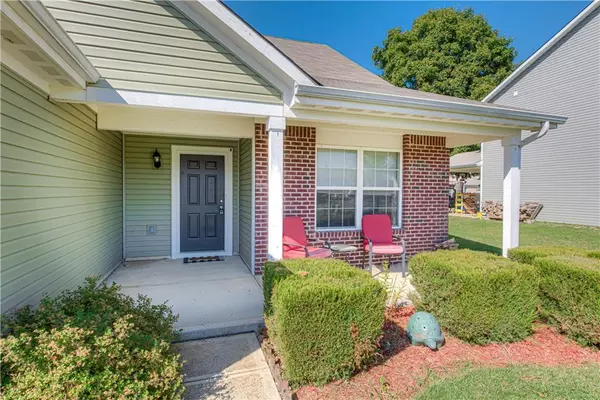$255,000
$229,990
10.9%For more information regarding the value of a property, please contact us for a free consultation.
566 Pebble DR Fortville, IN 46040
3 Beds
2 Baths
1,951 SqFt
Key Details
Sold Price $255,000
Property Type Single Family Home
Sub Type Single Family Residence
Listing Status Sold
Purchase Type For Sale
Square Footage 1,951 sqft
Price per Sqft $130
Subdivision Wyndstone
MLS Listing ID 21814888
Sold Date 11/05/21
Bedrooms 3
Full Baths 2
HOA Fees $20/ann
HOA Y/N Yes
Year Built 2016
Tax Year 2020
Lot Size 10,040 Sqft
Acres 0.2305
Property Sub-Type Single Family Residence
Property Description
Well maintained ranch with an expansive loft in Wyndstone of Fortville. Minutes away from Hamilton Town Center and Ruoff Music Center, Mt. Vernon Schools, and tons of dining/entertainment opportunities. With a recently installed wooden privacy fence, this home offers a tremendous outdoor entertainment space with a generously sized patio! This gorgeous home features an open floor plan with a great flex room, cozy wood burning fireplace, an eat-in kitchen with a center island, an ample master bedroom bathroom combo with dual sinks and a tub shower combo, 2 additional bedrooms, a full hall bathroom, and a two car front load garage! Featuring a great covered front porch as well, this is the perfect place to call home!
Location
State IN
County Hancock
Rooms
Main Level Bedrooms 3
Interior
Interior Features Walk-in Closet(s), Windows Vinyl, Bath Sinks Double Main, Eat-in Kitchen, Hi-Speed Internet Availbl, Center Island
Heating Forced Air, Electric
Cooling Central Electric
Fireplaces Number 1
Fireplaces Type Great Room, Woodburning Fireplce
Equipment Smoke Alarm
Fireplace Y
Appliance Dishwasher, Dryer, Disposal, Microwave, Electric Oven, Refrigerator, Washer, Electric Water Heater
Exterior
Garage Spaces 2.0
Utilities Available Cable Available
Building
Story One Leveland + Loft
Foundation Slab
Water Municipal/City
Architectural Style Ranch, TraditonalAmerican
Structure Type Vinyl With Brick
New Construction false
Schools
School District Mt Vernon Community School Corp
Others
HOA Fee Include Maintenance,Snow Removal
Ownership Mandatory Fee
Acceptable Financing Conventional, FHA
Listing Terms Conventional, FHA
Read Less
Want to know what your home might be worth? Contact us for a FREE valuation!

Our team is ready to help you sell your home for the highest possible price ASAP

© 2025 All listing information is courtesy of MIBOR Broker Listing Cooperative(R) as distributed by MLS Grid. All rights reserved.






