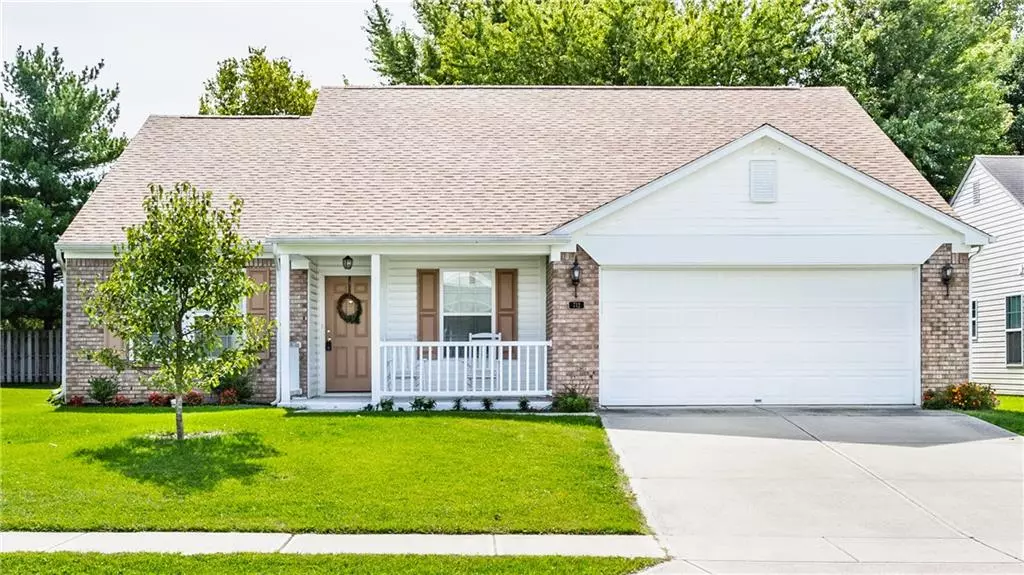$242,000
$214,900
12.6%For more information regarding the value of a property, please contact us for a free consultation.
712 Bluff Creek DR Fortville, IN 46040
3 Beds
2 Baths
1,515 SqFt
Key Details
Sold Price $242,000
Property Type Single Family Home
Sub Type Single Family Residence
Listing Status Sold
Purchase Type For Sale
Square Footage 1,515 sqft
Price per Sqft $159
Subdivision Flatrock Creek
MLS Listing ID 21817044
Sold Date 11/10/21
Bedrooms 3
Full Baths 2
HOA Fees $12/ann
HOA Y/N Yes
Year Built 2005
Tax Year 2020
Lot Size 7,361 Sqft
Acres 0.169
Property Sub-Type Single Family Residence
Property Description
Meticulously maintained in the heart of beautiful Fortville! Move-in ready Ranch with 3 BR's/2FBA's located in Flatrock Creek. Well designed floor plan with high ceilings and an open concept Kitchen, Great Room, Formal Dining or Bonus Rm. Kitchen features beautiful cabs, new stainless appliances, and tile floor. Beautiful new hardwood flooring flows through the Entry, Great Rm and Dining. Split bedrooms with large 18x13 Master Suite including walk-in closet and newer carpet. Laundry Room, Finished 2 car attached Garage, private lot w/ patio. All this plus newer Furnace, Water Heater and Roof. Take advantage of the location and amenities!
Location
State IN
County Hancock
Rooms
Main Level Bedrooms 3
Interior
Interior Features Attic Access, Cathedral Ceiling(s), Walk-in Closet(s), Windows Vinyl, Wood Work Painted, Paddle Fan, Entrance Foyer, Pantry
Heating Forced Air, Heat Pump, Electric
Cooling Central Electric
Equipment Smoke Alarm
Fireplace Y
Appliance Electric Cooktop, Dishwasher, Dryer, Disposal, Electric Oven, Refrigerator, Washer, MicroHood, Electric Water Heater
Exterior
Garage Spaces 2.0
Building
Story One
Foundation Slab
Water Municipal/City
Architectural Style Ranch
Structure Type Brick,Vinyl Siding
New Construction false
Schools
School District Mt Vernon Community School Corp
Others
HOA Fee Include Entrance Common,Maintenance,Management,Snow Removal
Ownership Mandatory Fee
Acceptable Financing Conventional, FHA
Listing Terms Conventional, FHA
Read Less
Want to know what your home might be worth? Contact us for a FREE valuation!

Our team is ready to help you sell your home for the highest possible price ASAP

© 2025 All listing information is courtesy of MIBOR Broker Listing Cooperative(R) as distributed by MLS Grid. All rights reserved.






