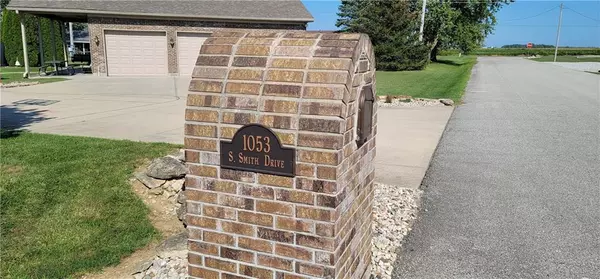$330,000
$349,500
5.6%For more information regarding the value of a property, please contact us for a free consultation.
1053 S Smith DR Rushville, IN 46173
3 Beds
2 Baths
2,395 SqFt
Key Details
Sold Price $330,000
Property Type Single Family Home
Sub Type Single Family Residence
Listing Status Sold
Purchase Type For Sale
Square Footage 2,395 sqft
Price per Sqft $137
Subdivision Country
MLS Listing ID 21812104
Sold Date 11/08/21
Bedrooms 3
Full Baths 2
HOA Y/N No
Year Built 2002
Tax Year 2020
Lot Size 1.000 Acres
Acres 1.0
Property Sub-Type Single Family Residence
Property Description
This house has it all! Move in ready, on an acre lot. Enjoy the large open yard, play basketball in the concrete driveway, then take a dip in the inground pool. Too cool to be outside? Sit in the enclosed, heated 12x12 sunroom or have a gathering in the heated, detached 3 car garage. Once inside you will find soaring ceilings in an open floor plan and a tray ceiling in the owner's suite. Recent updates include flooring, master bath, and roof. Enjoy a bonus room with access to a walk-in attic and storage galore throughout the home.
Location
State IN
County Rush
Rooms
Main Level Bedrooms 3
Interior
Interior Features Attic Access, Raised Ceiling(s), Tray Ceiling(s), Walk-in Closet(s), Windows Thermal, Breakfast Bar, Entrance Foyer, Hi-Speed Internet Availbl, Pantry
Heating Forced Air, Gas
Cooling Central Electric
Fireplaces Number 1
Fireplaces Type Gas Log, Great Room
Equipment Smoke Alarm
Fireplace Y
Appliance Dishwasher, Disposal, Electric Oven, Refrigerator, MicroHood, Gas Water Heater
Exterior
Exterior Feature Barn Mini
Parking Features Multiple Garages
Garage Spaces 4.0
Utilities Available Cable Connected, Gas
Building
Story One and One Half
Foundation Block
Water Private Well
Architectural Style Ranch
Structure Type Brick,Vinyl Siding
New Construction false
Schools
School District Rush County Schools
Others
Ownership No Assoc
Acceptable Financing Conventional, FHA
Listing Terms Conventional, FHA
Read Less
Want to know what your home might be worth? Contact us for a FREE valuation!

Our team is ready to help you sell your home for the highest possible price ASAP

© 2025 All listing information is courtesy of MIBOR Broker Listing Cooperative(R) as distributed by MLS Grid. All rights reserved.






