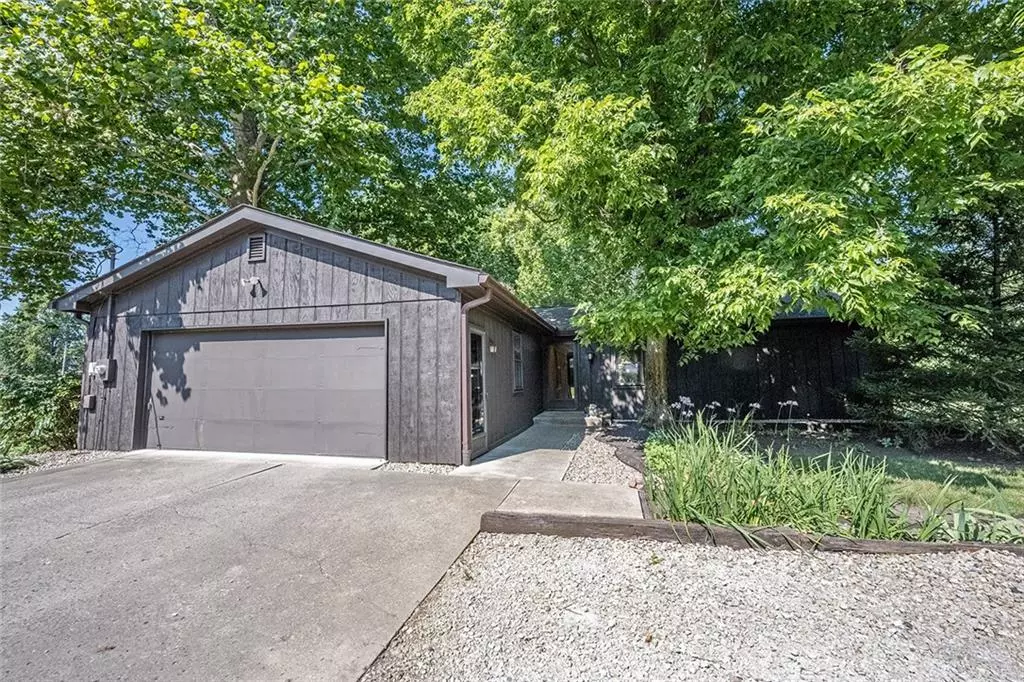$275,000
$275,000
For more information regarding the value of a property, please contact us for a free consultation.
2176 W Orchard DR Fortville, IN 46040
3 Beds
2 Baths
1,456 SqFt
Key Details
Sold Price $275,000
Property Type Single Family Home
Sub Type Single Family Residence
Listing Status Sold
Purchase Type For Sale
Square Footage 1,456 sqft
Price per Sqft $188
Subdivision No Subdivision
MLS Listing ID 21804609
Sold Date 11/17/21
Bedrooms 3
Full Baths 1
Half Baths 1
HOA Y/N No
Year Built 1975
Tax Year 2020
Lot Size 2.000 Acres
Acres 2.0
Property Sub-Type Single Family Residence
Property Description
Don't miss this opportunity to own your private piece of serenity just minutes from downtown Fortville! This ranch home is situated on over 2 acres and features a large barn on the property. Spacious family room w/stunning brick hearth fireplace opens to a dining room & kitchen featuring breakfast bar, crisp white cabinets and lots of cabinets. Convenient pantry/laundry room right by the kitchen for extra storage. 3 nice size bedrooms w/one featuring built-in's perfect for an office. Both bathrooms have been updated. So many outdoor entertaining areas including the large screen porch & deck overlooking the HUGE private yard. You feel like you are living in the country, but just minutes away from shopping & restaurants in downtown Fortville!
Location
State IN
County Hancock
Rooms
Main Level Bedrooms 3
Kitchen Kitchen Updated
Interior
Interior Features Attic Access, Screens Complete, Breakfast Bar, Paddle Fan, Entrance Foyer, Hi-Speed Internet Availbl, Network Ready
Heating Forced Air, Electric
Cooling Central Electric
Fireplaces Number 1
Fireplaces Type Gas Log, Living Room
Equipment Smoke Alarm
Fireplace Y
Appliance Electric Cooktop, Dishwasher, Disposal, Refrigerator, Oven, Electric Water Heater, Water Softener Owned
Exterior
Exterior Feature Barn Pole
Parking Features Multiple Garages
Garage Spaces 4.0
Utilities Available Cable Available
Building
Story One
Water Private Well
Architectural Style Ranch
Structure Type Wood
New Construction false
Schools
School District Mt Vernon Community School Corp
Others
Ownership No Assoc
Acceptable Financing Conventional
Listing Terms Conventional
Read Less
Want to know what your home might be worth? Contact us for a FREE valuation!

Our team is ready to help you sell your home for the highest possible price ASAP

© 2025 All listing information is courtesy of MIBOR Broker Listing Cooperative(R) as distributed by MLS Grid. All rights reserved.






