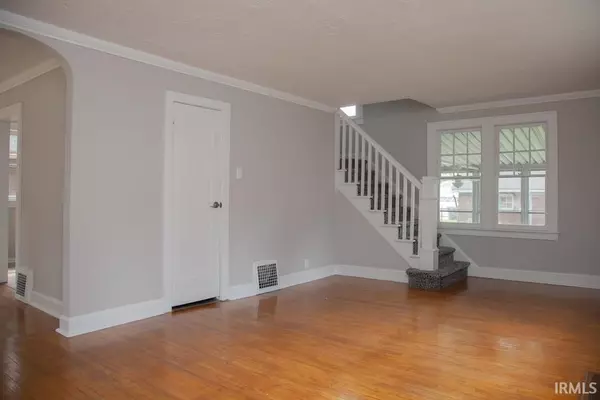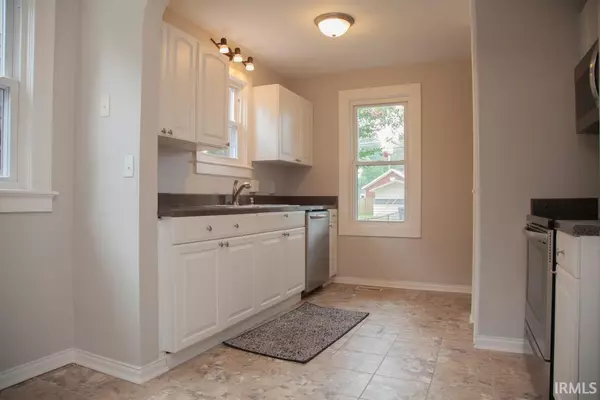$165,000
$166,900
1.1%For more information regarding the value of a property, please contact us for a free consultation.
2005 E Mulberry Street Evansville, IN 47714
2 Beds
2 Baths
1,330 SqFt
Key Details
Sold Price $165,000
Property Type Single Family Home
Sub Type Site-Built Home
Listing Status Sold
Purchase Type For Sale
Square Footage 1,330 sqft
Subdivision None
MLS Listing ID 202149722
Sold Date 12/30/21
Style One and Half Story
Bedrooms 2
Full Baths 1
Half Baths 1
Abv Grd Liv Area 1,330
Total Fin. Sqft 1330
Year Built 1937
Annual Tax Amount $1,671
Tax Year 2021
Lot Size 6,098 Sqft
Property Sub-Type Site-Built Home
Property Description
WELCOME HOME!!! This beautiful tudor style home on Evansville's east side is just a block south of The University of Evansvilles campus and is sure to impress! Hardwood floors run throughout the living & dining room. Newly added half bath located just off living room. Large eat-in kitchen comes with new Stainless appliances. Nice patio off the back of the home, the perfect place to enjoy your evening glass of wine. Upstairs you have two large bedrooms both with new carpet. Nice size closets make up both bedrooms. The unfinished basement provides you plenty of storage. Out back you have a 20x18 detached carport and beautiful mature trees! This home has it all and is right around the corner from Honeymoon Coffee and the slice Pizzeria. Don't miss your opportunity! Updates per seller include: New flooring, new furnace, replacement windows, new gutters, added new half bath, new light fixtures, new plumbing fixtures, new paint throughout, new stainless appliances, and much much more.
Location
State IN
Area Vanderburgh County
Direction Lincoln to south on Weinbach to East on Mulberry
Rooms
Basement Full Basement, Unfinished
Dining Room 14 x 12
Kitchen Main, 15 x 10
Interior
Heating Gas, Forced Air
Cooling Central Air
Flooring Carpet, Hardwood Floors, Vinyl
Fireplaces Number 1
Fireplaces Type Living/Great Rm, Gas Log
Appliance Dishwasher, Microwave, Range-Electric
Laundry Basement, 26 x 27
Exterior
Parking Features Carport
Garage Spaces 2.0
Amenities Available Countertops-Laminate, Crown Molding, Disposal, Eat-In Kitchen, Landscaped, Patio Open, Porch Screened, Formal Dining Room
Building
Lot Description Level
Story 1.5
Foundation Full Basement, Unfinished
Sewer Public
Water Public
Architectural Style Tudor
Structure Type Brick
New Construction No
Schools
Elementary Schools Harper
Middle Schools Washington
High Schools Bosse
School District Evansville-Vanderburgh School Corp.
Read Less
Want to know what your home might be worth? Contact us for a FREE valuation!

Our team is ready to help you sell your home for the highest possible price ASAP

IDX information provided by the Indiana Regional MLS
Bought with Holly Hopkins • Landmark Realty & Development, Inc






