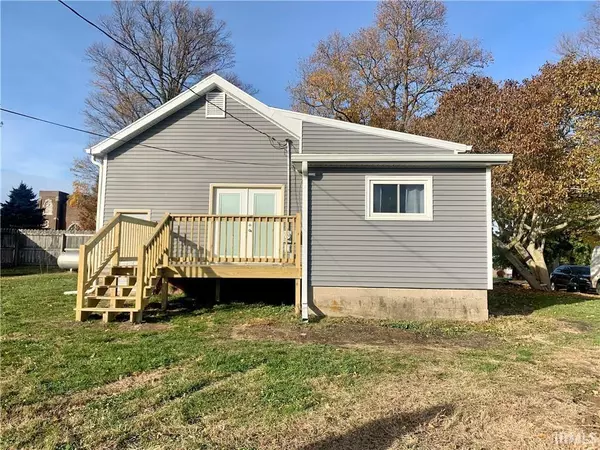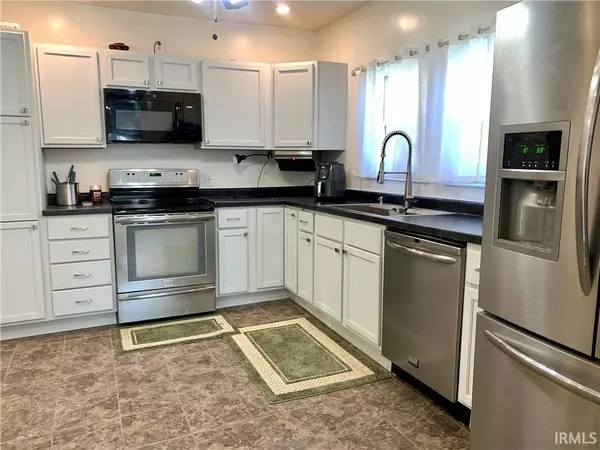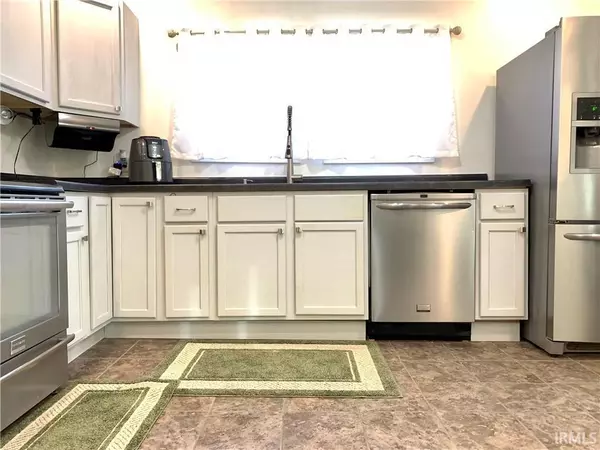$110,000
$120,000
8.3%For more information regarding the value of a property, please contact us for a free consultation.
405 E Washington Street New Richmond, IN 47967-8055
2 Beds
1 Bath
1,148 SqFt
Key Details
Sold Price $110,000
Property Type Single Family Home
Sub Type Site-Built Home
Listing Status Sold
Purchase Type For Sale
Square Footage 1,148 sqft
Subdivision None
MLS Listing ID 202148199
Sold Date 01/07/22
Style Detached
Bedrooms 2
Full Baths 1
Abv Grd Liv Area 1,148
Total Fin. Sqft 1148
Year Built 1900
Annual Tax Amount $240
Tax Year 2020
Lot Size 0.251 Acres
Property Sub-Type Site-Built Home
Property Description
Restored inside and out! This two bedroom charmer has been brought back to life! Laminate and ceramic tile throughout will provide easy clean up and lasting flooring for years to come. This kitchen is one that the cook will just adore. From the lazy susan to the stainless steel appliances! Large dining room w/french doors that lead out to a wood deck. Partially fenced yard. Full bath features a walk-in shower and jacuzzi whirlpool tub. Recessed lighting and ceiling fans in each room. Oversized laundry room has ample space for extra storage or even a desk. NEW drywall, spray foam insulation, windows, lighting, siding, plumbing, electrical, furnace, central air, water heater. 5 year old roof. Town park just behind the home!
Location
State IN
Area Montgomery County
Direction From 400 W downtown New Richmond, head East on Washington. Home on Right at Osage and Washington.
Rooms
Basement Cellar, Partial Basement, Unfinished
Dining Room 16 x 10
Kitchen Main, 14 x 12
Interior
Heating Forced Air, Propane
Cooling Central Air
Flooring Ceramic Tile, Hardwood Floors, Laminate
Fireplaces Type None
Appliance Dishwasher, Refrigerator, Oven-Electric, Range-Electric, Sump Pump, Water Heater Electric
Laundry Main, 10 x 12
Exterior
Fence Partial, Privacy, Wood
Amenities Available Closet(s) Walk-in, Deck Open, Detector-Smoke, Jet Tub, Porch Covered, Stand Up Shower, Tub and Separate Shower, Formal Dining Room, Main Floor Laundry, Sump Pump
Building
Lot Description 0-2.9999, Level
Foundation Cellar, Partial Basement, Unfinished
Sewer City
Water City
Architectural Style Traditional
Structure Type Vinyl
New Construction No
Schools
Elementary Schools Pleasant Hill
Middle Schools Northridge
High Schools North Montgomery
School District North Montgomery Community School Corp.
Read Less
Want to know what your home might be worth? Contact us for a FREE valuation!

Our team is ready to help you sell your home for the highest possible price ASAP

IDX information provided by the Indiana Regional MLS
Bought with Caleb Stead • Keller Williams Lafayette






