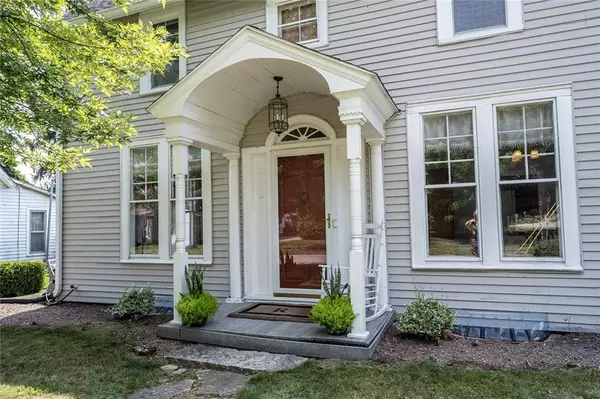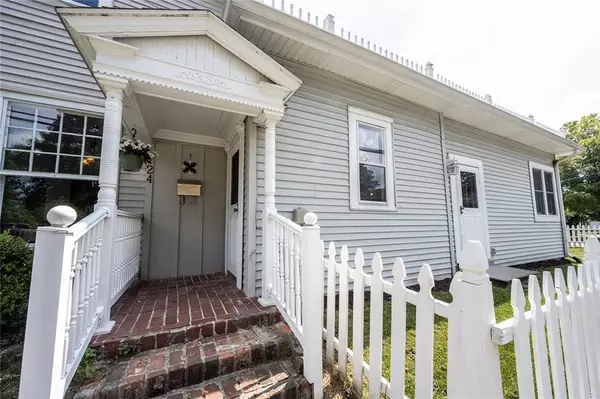$262,150
$265,000
1.1%For more information regarding the value of a property, please contact us for a free consultation.
124 W Ohio ST Fortville, IN 46040
3 Beds
3 Baths
3,080 SqFt
Key Details
Sold Price $262,150
Property Type Single Family Home
Sub Type Single Family Residence
Listing Status Sold
Purchase Type For Sale
Square Footage 3,080 sqft
Price per Sqft $85
Subdivision No Subdivision
MLS Listing ID 21804645
Sold Date 01/28/22
Bedrooms 3
Full Baths 2
Half Baths 1
HOA Y/N No
Year Built 1920
Tax Year 2016
Lot Size 8,158 Sqft
Acres 0.1873
Property Sub-Type Single Family Residence
Property Description
Wonderful home in Fortville! 3 bdrm 2.5 bath includes: large master, his/her closet with master bath. Beautiful kitchen. Spacious Family room. Great improvements and upgrades. Lots of square footage. Corner lot. Garage has wonderful 2nd level addition; you choose usage. All the modern conveniences of family life while preserving the charm of this Colonial gem. So much storage space in this home. Low maintenance yard. A quick walk with family and pets to the Park. Great Location to Shopping and restaurants, easy commute to work, all you need is close by. This is what you are looking for that modern small town atmosphere!
Location
State IN
County Hancock
Rooms
Basement Unfinished
Main Level Bedrooms 1
Kitchen Kitchen Some Updates
Interior
Interior Features Windows Vinyl, Windows Wood, Wood Work Stained, Bath Sinks Double Main, Eat-in Kitchen, Hi-Speed Internet Availbl, Pantry
Heating Forced Air, Electric, Gas
Cooling Central Electric
Fireplaces Number 1
Fireplaces Type Living Room
Equipment Smoke Alarm, Sump Pump
Fireplace Y
Appliance Dishwasher, ENERGY STAR Qualified Appliances, Disposal, Microwave, Electric Oven, Refrigerator, MicroHood, Electric Water Heater
Exterior
Exterior Feature Storage Shed
Garage Spaces 2.0
Utilities Available Cable Connected
Building
Story Two
Foundation Block
Water Municipal/City
Architectural Style Colonial
Structure Type Vinyl Siding
New Construction false
Schools
School District Mt Vernon Community School Corp
Others
Ownership No Assoc
Acceptable Financing Conventional, FHA
Listing Terms Conventional, FHA
Read Less
Want to know what your home might be worth? Contact us for a FREE valuation!

Our team is ready to help you sell your home for the highest possible price ASAP

© 2025 All listing information is courtesy of MIBOR Broker Listing Cooperative(R) as distributed by MLS Grid. All rights reserved.






