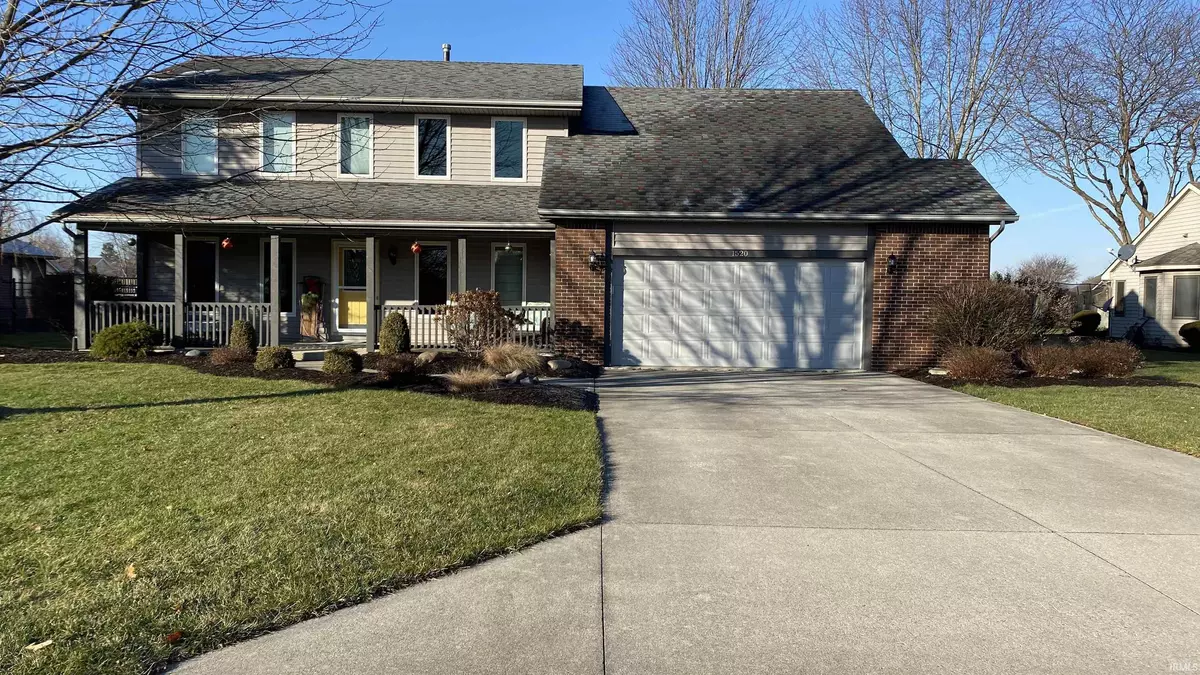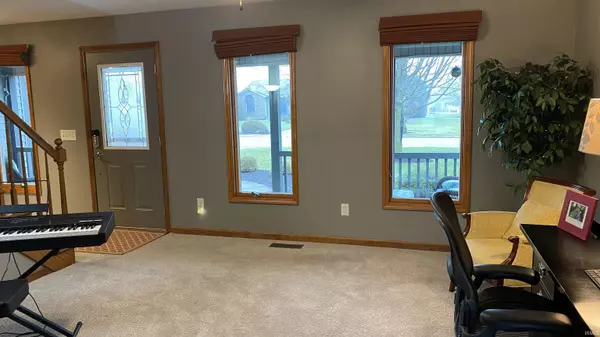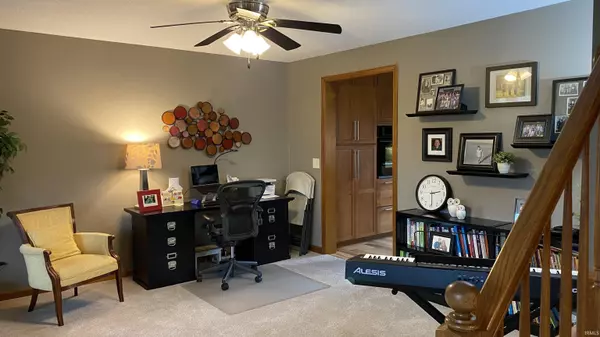$285,000
$314,500
9.4%For more information regarding the value of a property, please contact us for a free consultation.
1520 Ridgewood Lane Bluffton, IN 46714
4 Beds
3 Baths
3,375 SqFt
Key Details
Sold Price $285,000
Property Type Single Family Home
Sub Type Site-Built Home
Listing Status Sold
Purchase Type For Sale
Square Footage 3,375 sqft
Subdivision Old Creek
MLS Listing ID 202200814
Sold Date 02/16/22
Style Two Story
Bedrooms 4
Full Baths 2
Half Baths 1
Abv Grd Liv Area 2,595
Total Fin. Sqft 3375
Year Built 1991
Annual Tax Amount $1,338
Tax Year 2021
Lot Size 0.299 Acres
Property Description
*** Don't hesitate to come see this spacious home only minutes away from Bluffton Schools and the River Greenway * There are 4 bedrooms, 2.5 baths and over 3,000 total finished square feet * Many improvements have been made in the last 5-10 years including New Windows * Heated master bathroom floor, beautiful tiled and glass enclosed shower * Kitchen: Engineered hardwood planks in 2019, New dishwasher and Soft-close pull out cabinet drawers in a Stunning, Efficient NEWER Kitchen with Electric wall oven AND a gas range and oven - lots of storage * 2 Bedrooms with hardwood parquet floors and 2 Bedrooms with carpeting * Both upstairs full baths boast solid surface counter tops * Finished Basement includes mechanical room with built in shelves, sump pump and back -up sump * Media - CAT-5 (3 Rooms + Hook Up Ready) fiber-optic * Over sized garage with storage shelves, salt tank and pull-down attic stairs with storage * Generator (service contract paid for through 2022) * Meander out the Family Room door to a gorgeous patio with pavers and a built in gas fire pit and lights * Storage barn built by Yoder's * Stays with home: ALL kitchen appliances, washer and dryer, kitchen island, pool table and accessories, basement TV and bracket, basement LED panel lights * Too many details to mention so check this wonderful property out for yourself *
Location
State IN
Area Wells County
Direction From SR 1 Turn East on 116 by Kroger - North on Stogdill - Right on Old Creek Ave - Right On Ridgewood - Home on Right
Rooms
Family Room 14 x 22
Basement Finished, Full Basement
Dining Room 0 x 0
Kitchen Main, 13 x 19
Interior
Heating Forced Air, Gas
Cooling Central Air
Flooring Carpet, Ceramic Tile, Hardwood Floors, Parquet
Fireplaces Number 1
Fireplaces Type Family Rm, Fireplace Screen/Door, Gas Log, Vented
Appliance Dishwasher, Microwave, Refrigerator, Washer, Window Treatments, Air Purifier/Air Filter, Cooktop-Gas, Dryer-Electric, Ice Maker, Kitchen Exhaust Hood, Oven-Built-In, Oven-Electric, Oven-Gas, Range-Gas, Sump Pump, Sump Pump+Battery Backup, Water Heater Gas, Water Softener-Owned, Window Treatment-Blinds
Laundry Main, 5 x 9
Exterior
Garage Attached
Garage Spaces 2.0
Fence None
Amenities Available Antenna, Attic Pull Down Stairs, Attic Storage, Built-In Bookcase, Ceiling-Cathedral, Ceiling Fan(s), Ceilings-Beamed, Closet(s) Walk-in, Countertops-Laminate, Detector-Carbon Monoxide, Detector-Smoke, Disposal, Dryer Hook Up Electric, Dryer Hook Up Gas, Dryer Hook Up Gas/Elec, Firepit, Foyer Entry, Garage Door Opener, Generator Built-In, Kitchen Island, Landscaped, Natural Woodwork, Near Walking Trail, Open Floor Plan, Pocket Doors, Porch Covered, Porch Open, Range/Oven Hook Up Gas, Six Panel Doors, Twin Sink Vanity, Stand Up Shower, Tub and Separate Shower, Tub/Shower Combination, Main Floor Laundry, Sump Pump, Custom Cabinetry
Waterfront No
Roof Type Asphalt,Shingle
Building
Lot Description Level
Story 2
Foundation Finished, Full Basement
Sewer City
Water City
Architectural Style Traditional
Structure Type Brick,Vinyl
New Construction No
Schools
Elementary Schools Bluffton Harrison
Middle Schools Bluffton Harrison
High Schools Bluffton Harrison
School District Msd Of Bluffton Harrison
Read Less
Want to know what your home might be worth? Contact us for a FREE valuation!

Our team is ready to help you sell your home for the highest possible price ASAP

IDX information provided by the Indiana Regional MLS
Bought with Catherine Peterson • Steffen Group






