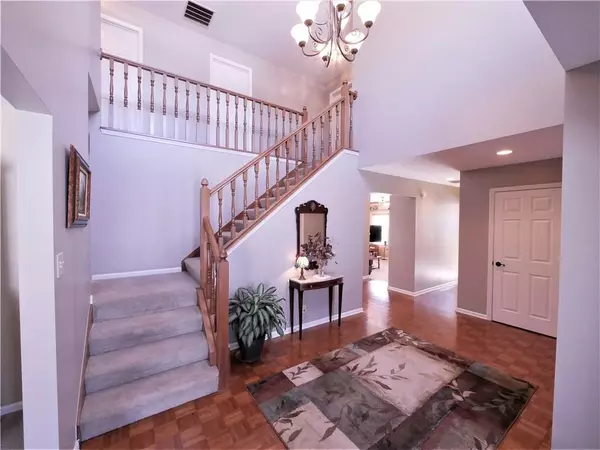$435,000
$415,000
4.8%For more information regarding the value of a property, please contact us for a free consultation.
13704 Conner Knoll Pkwy Fishers, IN 46038
5 Beds
3 Baths
4,087 SqFt
Key Details
Sold Price $435,000
Property Type Single Family Home
Sub Type Single Family Residence
Listing Status Sold
Purchase Type For Sale
Square Footage 4,087 sqft
Price per Sqft $106
Subdivision Harrison Woods
MLS Listing ID 21834517
Sold Date 03/14/22
Bedrooms 5
Full Baths 2
Half Baths 1
HOA Y/N Yes
Year Built 1993
Tax Year 2020
Lot Size 0.300 Acres
Acres 0.3
Property Sub-Type Single Family Residence
Property Description
Welcome to this ONE OWNER, 4,000+ sq/ft, 4 bed, office, finished basement, home! Greet your guests into the large foyer with parquet floor! Formal living flows into the dining room. Kitchen offers lots of counterspace w/ center island, SS appliances, durable porcelain title, &Quartz countertops! Breakfast area overlooks family room with lots of sunlight & cozy gas fireplace! Main floor offers office or 5th bedroom w/large windows! Owner's suite with cathedral ceiling & large walk-in closet, quartz vanity, soaking tub, & shower area. 3 more large bedrooms and hall bath w/ dual sinks. Finished basement with bar! Enjoy evenings on your patio w/ gas firepit in your tree-lined backyard w/beautiful landscaping! Newer Pella windows! Roof 2021!
Location
State IN
County Hamilton
Rooms
Basement Finished, Sump Pump w/Backup
Main Level Bedrooms 1
Interior
Interior Features Attic Pull Down Stairs, Walk-in Closet(s), Screens Complete, Windows Vinyl, Breakfast Bar, Eat-in Kitchen, Entrance Foyer, Hi-Speed Internet Availbl, Center Island, Surround Sound Wiring
Heating Forced Air, Gas
Cooling Central Electric
Fireplaces Number 1
Fireplaces Type Family Room, Gas Log
Equipment Smoke Alarm
Fireplace Y
Appliance Dishwasher, Dryer, Disposal, Microwave, Electric Oven, Refrigerator, Washer, MicroHood, Gas Water Heater, Water Softener Owned
Exterior
Exterior Feature Outdoor Fire Pit
Garage Spaces 2.0
Building
Story Two
Foundation Concrete Perimeter
Water Municipal/City
Structure Type Vinyl Siding
New Construction false
Schools
School District Hamilton Southeastern Schools
Others
HOA Fee Include Association Home Owners
Ownership Voluntary Fee
Acceptable Financing Conventional, FHA
Listing Terms Conventional, FHA
Read Less
Want to know what your home might be worth? Contact us for a FREE valuation!

Our team is ready to help you sell your home for the highest possible price ASAP

© 2025 All listing information is courtesy of MIBOR Broker Listing Cooperative(R) as distributed by MLS Grid. All rights reserved.






