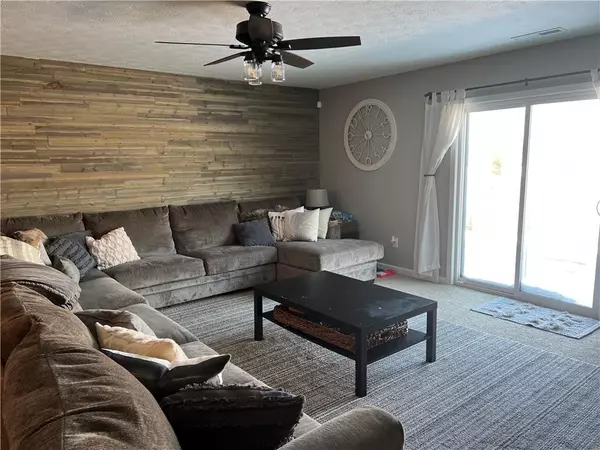$270,000
$265,000
1.9%For more information regarding the value of a property, please contact us for a free consultation.
1365 W Crystal DR Fortville, IN 46040
3 Beds
2 Baths
1,618 SqFt
Key Details
Sold Price $270,000
Property Type Single Family Home
Sub Type Single Family Residence
Listing Status Sold
Purchase Type For Sale
Square Footage 1,618 sqft
Price per Sqft $166
Subdivision Wyndstone
MLS Listing ID 21836744
Sold Date 03/18/22
Bedrooms 3
Full Baths 2
HOA Fees $20/ann
HOA Y/N Yes
Year Built 2019
Tax Year 2020
Lot Size 7,801 Sqft
Acres 0.1791
Property Sub-Type Single Family Residence
Property Description
Well-maintained 3 BR, 2 BA ranch offers a welcoming front porch & an open concept providing excellent space for entertaining family & friends! Great flow from the Kitchen to the Family Rm (featuring planked wall) to the backyard patio. The family chef will love the Kitchen w/generous island for gathering & dining, plentiful countertop workspace, cabinets offering plenty of storage. Flex Rm off front entry for office/playroom. Split bedroom floor plan. Owners Suite offers full bath, walk-in closet. The home features an extended patio, full rear privacy fence. Drywalled garage w/hanging storage units, keyless entry. Ring doorbell, security system (4 cameras). Excellent location, minutes to charming Fortville & its restaurants & quaint shops.
Location
State IN
County Hancock
Rooms
Main Level Bedrooms 3
Kitchen Kitchen Some Updates
Interior
Interior Features Attic Access, Walk-in Closet(s), Wood Work Painted, Center Island, Pantry
Heating Heat Pump, Electric
Cooling Central Electric
Equipment Security Alarm Paid, Smoke Alarm
Fireplace Y
Appliance Dishwasher, Disposal, Microwave, Electric Oven, Refrigerator, MicroHood, Electric Water Heater, Water Softener Owned
Exterior
Garage Spaces 2.0
Building
Story One
Foundation Slab
Water Municipal/City
Structure Type Vinyl With Brick
New Construction false
Schools
School District Mt Vernon Community School Corp
Others
HOA Fee Include Association Builder Controls,Association Home Owners
Ownership Mandatory Fee
Read Less
Want to know what your home might be worth? Contact us for a FREE valuation!

Our team is ready to help you sell your home for the highest possible price ASAP

© 2025 All listing information is courtesy of MIBOR Broker Listing Cooperative(R) as distributed by MLS Grid. All rights reserved.






