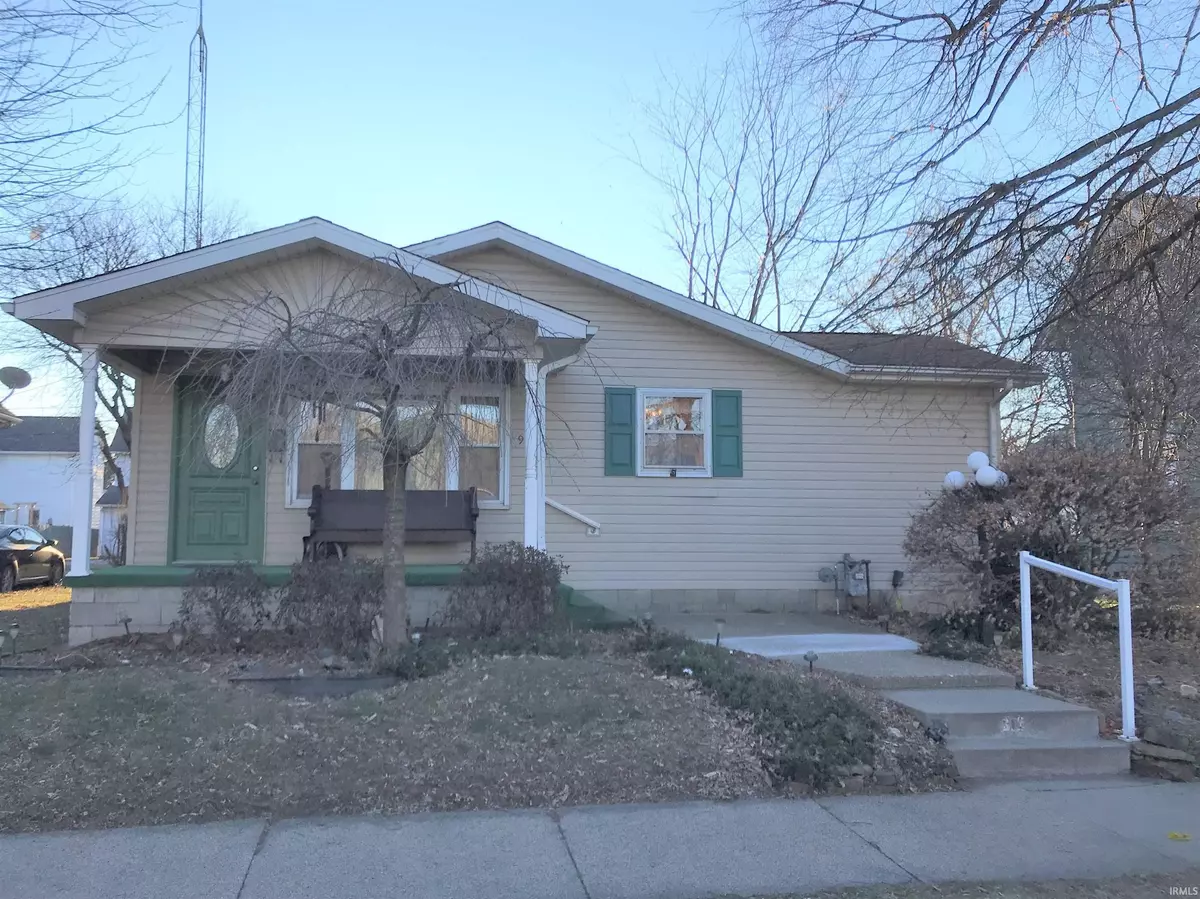$120,000
$119,900
0.1%For more information regarding the value of a property, please contact us for a free consultation.
917 E Sycamore Street Vincennes, IN 47591
3 Beds
2 Baths
1,728 SqFt
Key Details
Sold Price $120,000
Property Type Single Family Home
Sub Type Site-Built Home
Listing Status Sold
Purchase Type For Sale
Square Footage 1,728 sqft
Subdivision Watson & Mantles
MLS Listing ID 202203076
Sold Date 03/22/22
Style One and Half Story
Bedrooms 3
Full Baths 2
Abv Grd Liv Area 1,728
Total Fin. Sqft 1728
Year Built 1967
Annual Tax Amount $1,412
Tax Year 2021
Lot Size 5,009 Sqft
Property Sub-Type Site-Built Home
Property Description
This well kept, 1 1/2 story home has been remodeled and added onto over that last several years. Enjoy this spacious living room, remodeled kitchen now with so many cabinets, and an enormous family room with a gas fireplace. There are 3 bedrooms with a possible 4th (just needs a closet) and 2 full bathrooms. Complimenting this beautiful vinyl sided house is a 2 C attached garage, large concrete driveway w/alley access, back patio perfect for cookouts & white vinyl privacy fenced back yard. There's a pull down attic with storage space above the garage, crawlspace entrance for under the house, 200amp breaker box, gas water heater, newer gas furnace & central air unit for the whole house, plus the upstairs bedroom has a mini split Heat & Air unit.
Location
State IN
Area Knox County
Zoning R1
Direction From Washington Ave., to Sycamore, house on right
Rooms
Family Room 29 x 14
Basement Crawl
Kitchen Main, 19 x 13
Interior
Heating Forced Air, Gas
Cooling Central Air
Flooring Carpet, Ceramic Tile, Hardwood Floors
Fireplaces Number 1
Fireplaces Type Family Rm, Gas Log, One
Appliance Dishwasher, Microwave, Refrigerator, Kitchen Exhaust Hood, Trash Compactor, Water Heater Gas
Laundry Main, 10 x 5
Exterior
Parking Features Attached
Garage Spaces 2.0
Fence Privacy, Vinyl
Amenities Available Attic Pull Down Stairs, Attic Storage, Built-In Bookcase, Ceiling Fan(s), Countertops-Solid Surf, Dryer Hook Up Electric, Garage Door Opener, Patio Open, Porch Enclosed, Tub/Shower Combination, Washer Hook-Up
Roof Type Asphalt
Building
Lot Description Level
Story 1.5
Foundation Crawl
Sewer Public
Water Public
Architectural Style Bungalow
Structure Type Vinyl
New Construction No
Schools
Elementary Schools Riley
Middle Schools Clark
High Schools Lincoln
School District Vincennes Community School Corp.
Others
Financing Cash,Conventional,FHA,USDA,VA
Read Less
Want to know what your home might be worth? Contact us for a FREE valuation!

Our team is ready to help you sell your home for the highest possible price ASAP

IDX information provided by the Indiana Regional MLS
Bought with John Witshork • KLEIN RLTY&AUCTION, INC.






