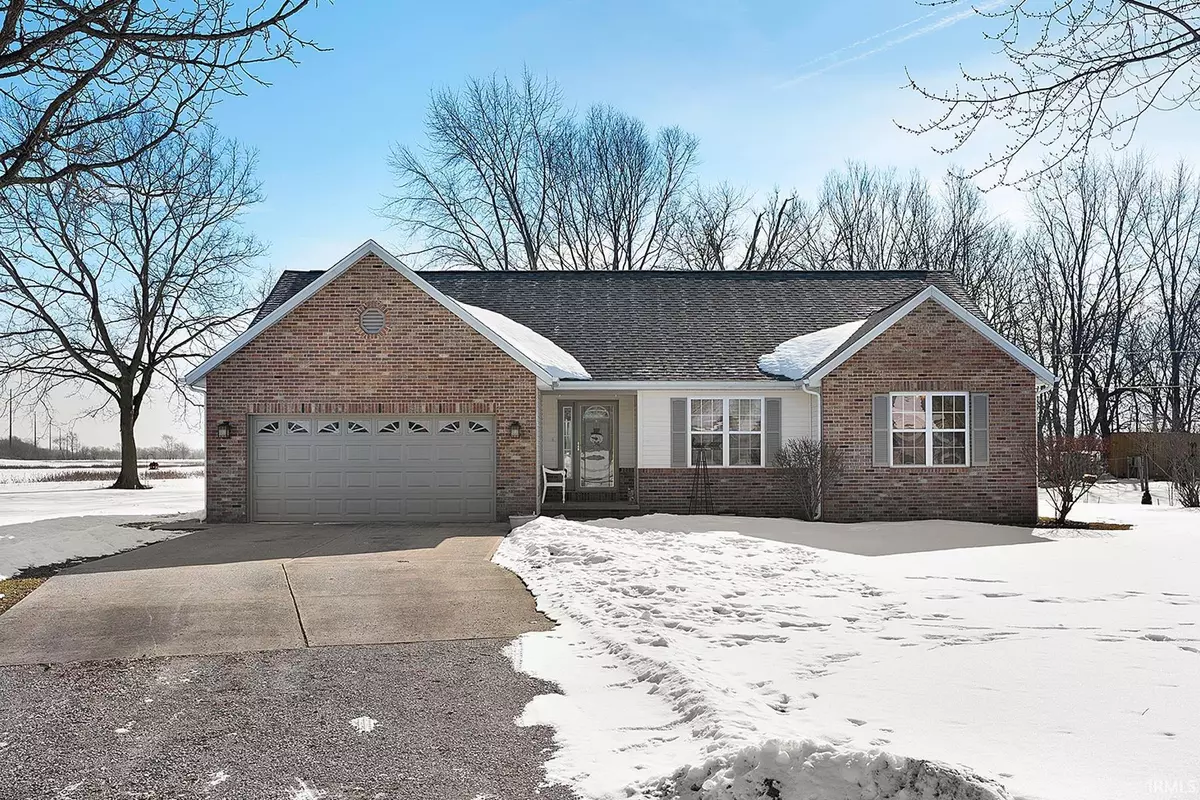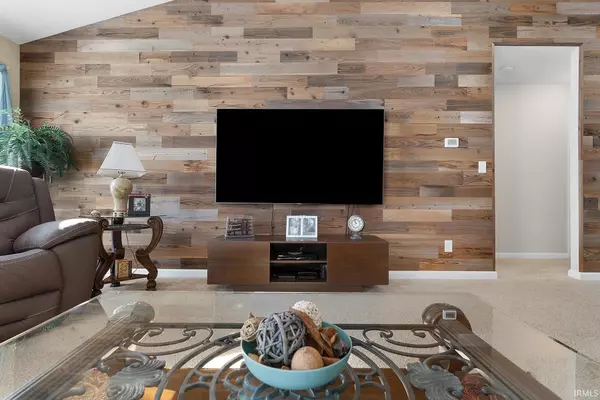$228,000
$224,900
1.4%For more information regarding the value of a property, please contact us for a free consultation.
308 E 4th Street Otterbein, IN 47970
3 Beds
2 Baths
1,613 SqFt
Key Details
Sold Price $228,000
Property Type Single Family Home
Sub Type Site-Built Home
Listing Status Sold
Purchase Type For Sale
Square Footage 1,613 sqft
Subdivision None
MLS Listing ID 202205468
Sold Date 03/23/22
Style One Story
Bedrooms 3
Full Baths 2
Abv Grd Liv Area 1,613
Total Fin. Sqft 1613
Year Built 2005
Annual Tax Amount $680
Tax Year 2022
Lot Size 1.130 Acres
Property Description
This 3 bed 2 bath home has been very well maintained and is ready for new owners! Nestled in the Town of Otterbein in Tippecanoe County and at the end of a cul-de-sac, you'll be able to enjoy the peace and quiet of small town living yet be minutes from West Lafayette and Purdue University. This property features over an acre with two vacant lots, a 28'x36' pole building, a 10'x12' shed on a concrete foundation, attached 2 car garage, and lots of room for outdoor entertaining. Features include a new roof in 2020, a 12x16 patio new in 2021, over cabinet lighting, architectural drawings from when the house was built, vaulted ceilings, and a large owner's suite. Water heater and softener are new in 2021. Enjoy many years of living in this well cared for home!
Location
State IN
Area Tippecanoe County
Zoning Unknown
Direction W on Hwy 52, turn onto N Main Street, Left on 4th street, home at end of cul-de-sac.
Rooms
Basement Crawl
Kitchen Main, 21 x 14
Interior
Heating Forced Air, Gas
Cooling Central Air
Flooring Carpet, Laminate
Fireplaces Number 1
Fireplaces Type Living/Great Rm
Appliance Dishwasher, Microwave, Refrigerator, Washer, Window Treatments, Dryer-Electric, Range-Electric, Water Heater Electric, Water Softener-Owned
Laundry Main, 10 x 6
Exterior
Exterior Feature None
Garage Attached
Garage Spaces 2.0
Fence None
Amenities Available 1st Bdrm En Suite, Ceilings-Vaulted, Disposal, Garage Door Opener, Landscaped, Open Floor Plan, Patio Open, Tub/Shower Combination, Main Level Bedroom Suite, Main Floor Laundry, Other-See Remarks
Waterfront No
Roof Type Shingle
Building
Lot Description 0-2.9999, Cul-De-Sac, Level
Story 1
Foundation Crawl
Sewer City
Water City
Architectural Style Ranch
Structure Type Brick,Vinyl
New Construction No
Schools
Elementary Schools Otterbein
Middle Schools Benton Central
High Schools Benton Central
School District Benton Community
Others
Financing Cash,Conventional,FHA,USDA,VA
Read Less
Want to know what your home might be worth? Contact us for a FREE valuation!

Our team is ready to help you sell your home for the highest possible price ASAP

IDX information provided by the Indiana Regional MLS
Bought with Peyton Hurst • Trueblood Real Estate






