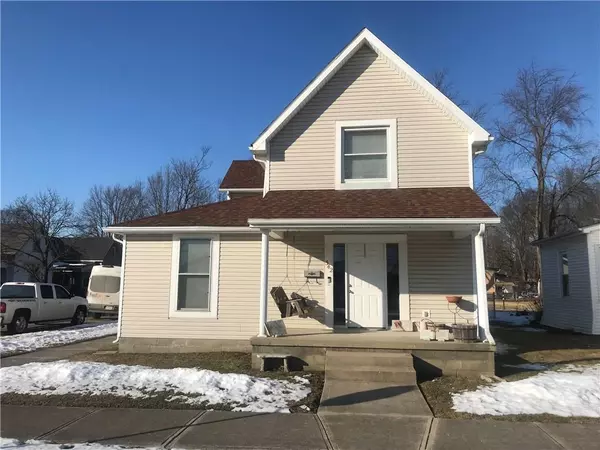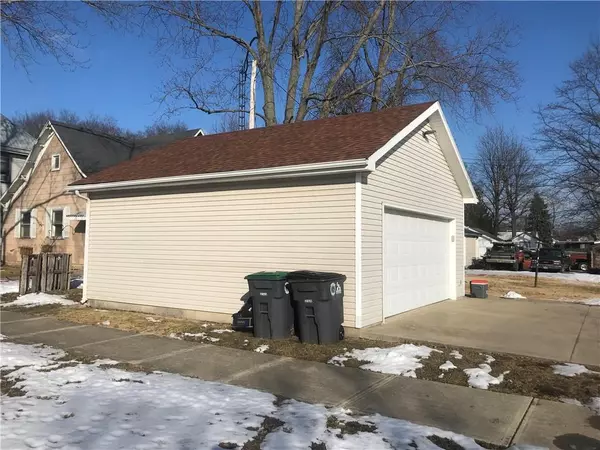$182,500
$189,900
3.9%For more information regarding the value of a property, please contact us for a free consultation.
342 W 5th ST Rushville, IN 46173
4 Beds
2 Baths
2,101 SqFt
Key Details
Sold Price $182,500
Property Type Single Family Home
Sub Type Single Family Residence
Listing Status Sold
Purchase Type For Sale
Square Footage 2,101 sqft
Price per Sqft $86
Subdivision No Subdivision
MLS Listing ID 21837596
Sold Date 03/25/22
Bedrooms 4
Full Baths 2
HOA Y/N Yes
Year Built 1900
Tax Year 2022
Lot Size 6,316 Sqft
Acres 0.145
Property Sub-Type Single Family Residence
Property Description
Great Home on Corner Lot! Recently Updated 4 Bedroom 2 Full Bathrooms and over 2100 sqft! Updated Spacious Kitchen offers an Abundance of Cabinets/Pantry, and Plenty of Counter Space, a Breakfast Bar, and Newer Appliances! Huge 27x16 Living Room with Fireplace and Bonus Area! Laundry Room is Large and includes Shelving and Utility Sink! All Bedrooms are a Nice Size and there is neutral paint throughout! There is a Large Covered Deck that is Great for Entertaining! Fenced Dog Run. Spacious Heated 2 Car Garage provides plenty of room for vehicles and storage! New Laminate Floors in 2020, Concrete driveway and sidewalk 2018, Roof 2017, HVAC 2016, C/A 2017, Vinyl Windows 2017, Water Heater 2017. Close to Schools, Parks and Shopping!
Location
State IN
County Rush
Rooms
Kitchen Kitchen Some Updates
Interior
Interior Features Attic Pull Down Stairs, Walk-in Closet(s), Windows Vinyl, Breakfast Bar, Paddle Fan, Eat-in Kitchen, Hi-Speed Internet Availbl, Pantry
Heating Forced Air, Gas
Cooling Central Electric
Fireplaces Number 1
Fireplaces Type Gas Log, Living Room
Equipment Smoke Alarm
Fireplace Y
Appliance Dishwasher, Disposal, Electric Oven, Refrigerator, Electric Water Heater
Exterior
Garage Spaces 2.0
Utilities Available Cable Available, Gas
Building
Story Two
Foundation Block
Water Municipal/City
Structure Type Vinyl Siding
New Construction false
Schools
School District Rush County Schools
Others
Ownership Other/See Remarks
Acceptable Financing Conventional, FHA
Listing Terms Conventional, FHA
Read Less
Want to know what your home might be worth? Contact us for a FREE valuation!

Our team is ready to help you sell your home for the highest possible price ASAP

© 2025 All listing information is courtesy of MIBOR Broker Listing Cooperative(R) as distributed by MLS Grid. All rights reserved.






