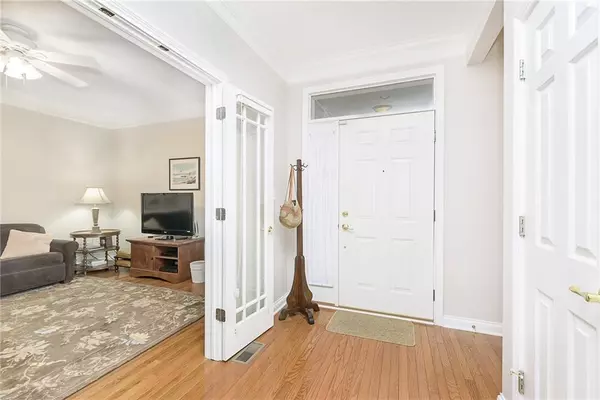$425,000
$399,900
6.3%For more information regarding the value of a property, please contact us for a free consultation.
7326 Catboat CT Fishers, IN 46038
2 Beds
2 Baths
1,952 SqFt
Key Details
Sold Price $425,000
Property Type Single Family Home
Sub Type Single Family Residence
Listing Status Sold
Purchase Type For Sale
Square Footage 1,952 sqft
Price per Sqft $217
Subdivision Bluestone
MLS Listing ID 21839043
Sold Date 04/01/22
Bedrooms 2
Full Baths 2
HOA Fees $162/mo
HOA Y/N Yes
Year Built 2001
Tax Year 2022
Lot Size 10,018 Sqft
Acres 0.23
Property Sub-Type Single Family Residence
Property Description
Gorgeous & immaculate 2 bedroom, 2 Bath home in the low maintenance community of Bluestone in Fishers. The light, bright and inviting floorplan will make you feel right at home at the front door. Elegantly appointed with 10 ft ceilings & extensive trim work. The living room is open to the dining room - perfect for entertaining. The nice sized kitchen offers great counter space & is open to breakfast room with easy access to a 3 season porch. Spacious Master Suite with updated bath, including huge shower & heated tile floors & customized walk in closet. The den gives you flexible space to second living room or office. Unbelievable storage with walk up attic space over the garage. All of this & the HOA takes care of the yard & snow removal.
Location
State IN
County Hamilton
Rooms
Basement Sump Pump
Main Level Bedrooms 2
Interior
Interior Features Attic Stairway, Raised Ceiling(s), Tray Ceiling(s), Walk-in Closet(s), Hardwood Floors, Breakfast Bar, Paddle Fan, Pantry
Heating Forced Air, Gas
Cooling Central Electric
Fireplaces Number 1
Fireplaces Type Gas Log, Great Room
Equipment Smoke Alarm
Fireplace Y
Appliance Dishwasher, Dryer, Disposal, Microwave, Electric Oven, Refrigerator, Washer, MicroHood, Gas Water Heater, Water Purifier, Water Softener Owned
Exterior
Exterior Feature Sprinkler System
Garage Spaces 2.0
Utilities Available Cable Connected, Gas
Building
Story One
Water Municipal/City
Architectural Style Ranch
Structure Type Brick,Wood Siding
New Construction false
Schools
School District Hamilton Southeastern Schools
Others
HOA Fee Include Association Home Owners,Entrance Common,Insurance,Lawncare,Management,Snow Removal,Trash
Ownership Mandatory Fee
Acceptable Financing Conventional
Listing Terms Conventional
Read Less
Want to know what your home might be worth? Contact us for a FREE valuation!

Our team is ready to help you sell your home for the highest possible price ASAP

© 2025 Listings courtesy of MIBOR as distributed by MLS GRID. All Rights Reserved.





