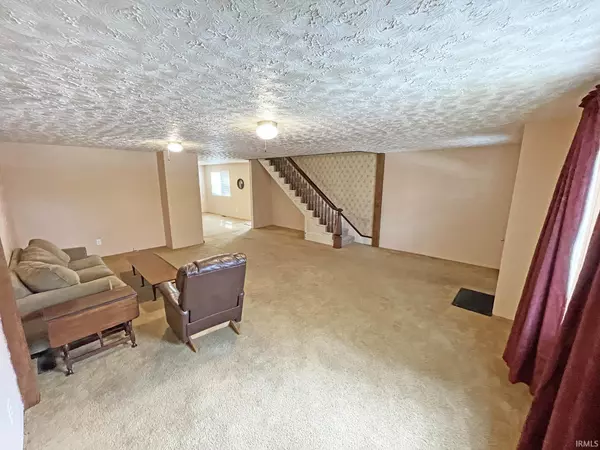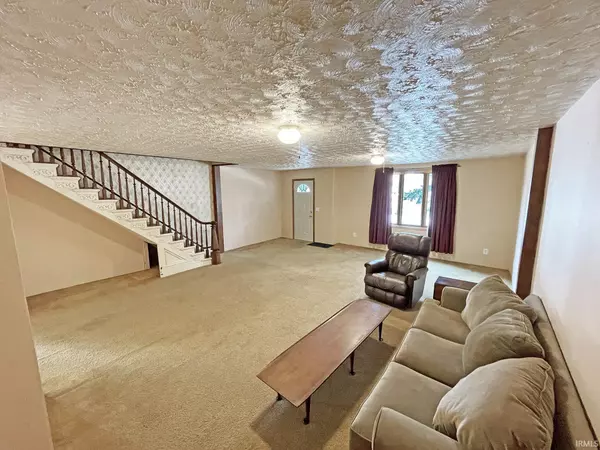$160,500
$149,900
7.1%For more information regarding the value of a property, please contact us for a free consultation.
700 E 7th Street Fowler, IN 47944
4 Beds
1 Bath
2,334 SqFt
Key Details
Sold Price $160,500
Property Type Single Family Home
Sub Type Site-Built Home
Listing Status Sold
Purchase Type For Sale
Square Footage 2,334 sqft
Subdivision None
MLS Listing ID 202205517
Sold Date 04/04/22
Style Two Story
Bedrooms 4
Full Baths 1
Abv Grd Liv Area 2,334
Total Fin. Sqft 2334
Year Built 1890
Annual Tax Amount $313
Tax Year 20202021
Lot Size 9,104 Sqft
Property Sub-Type Site-Built Home
Property Description
This classic home offers the space you need with some smart peace of mind updates. Main level bedroom, updated full bath and convenient laundry. Huge living room, spacious dining room, eat-in kitchen and family room - even an enclosed side porch. Upstairs has 3 additional ample sized bedrooms. Pull down access to the attic. Updates include new 200 amp service. Newer roof with new gutter guards, new 2-stage 96% ultra efficient furnace & A/C. some replacement windows. Oversized 24x30 detached 3 car garage with newer metal roof and updated 100 amp electrical service. All kitchen appliances and water softener remain. Visit today and make it yours!
Location
State IN
Area Benton County
Direction US 52 West to Fowler, East on Grant Street, West on E 7th street. Home is on corner of 7th & Lincoln
Rooms
Family Room 14 x 13
Basement Partial Basement, Unfinished
Dining Room 17 x 13
Kitchen Main, 14 x 10
Interior
Heating Gas, Forced Air
Cooling Central Air
Flooring Carpet, Vinyl
Appliance Dishwasher, Microwave, Refrigerator, Window Treatments, Kitchen Exhaust Hood, Oven-Gas, Range-Gas, Water Heater Gas, Water Softener-Owned, Window Treatment-Blinds
Laundry Main
Exterior
Exterior Feature Sidewalks
Parking Features Detached
Garage Spaces 3.0
Fence None
Amenities Available Attic Pull Down Stairs, Chair Rail, Countertops-Laminate, Deck Open, Detector-Smoke, Disposal, Dryer Hook Up Electric, Eat-In Kitchen, Natural Woodwork, Porch Enclosed, Range/Oven Hook Up Gas, Storm Doors, Storm Windows, Twin Sink Vanity, Tub/Shower Combination, Formal Dining Room, Main Floor Laundry, Washer Hook-Up
Roof Type Asphalt,Dimensional Shingles,Metal
Building
Lot Description Corner, Level, 0-2.9999
Story 2
Foundation Partial Basement, Unfinished
Sewer City
Water City
Architectural Style Traditional
Structure Type Vinyl
New Construction No
Schools
Elementary Schools Prairie Crossing
Middle Schools Benton Central
High Schools Benton Central
School District Benton Community
Others
Financing Conventional,FHA,VA
Read Less
Want to know what your home might be worth? Contact us for a FREE valuation!

Our team is ready to help you sell your home for the highest possible price ASAP

IDX information provided by the Indiana Regional MLS
Bought with Rebecca Gibson • Raeco Realty





