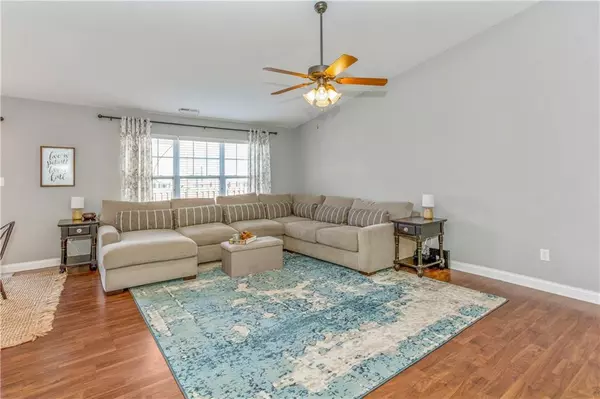$315,000
$289,900
8.7%For more information regarding the value of a property, please contact us for a free consultation.
722 Jefferson Park DR Pittsboro, IN 46167
3 Beds
2 Baths
2,040 SqFt
Key Details
Sold Price $315,000
Property Type Single Family Home
Sub Type Single Family Residence
Listing Status Sold
Purchase Type For Sale
Square Footage 2,040 sqft
Price per Sqft $154
Subdivision Jefferson Park
MLS Listing ID 21844540
Sold Date 04/26/22
Bedrooms 3
Full Baths 2
HOA Fees $30/ann
HOA Y/N Yes
Year Built 2017
Tax Year 2021
Lot Size 8,276 Sqft
Acres 0.19
Property Sub-Type Single Family Residence
Property Description
Looking for your perfect home, well look no further. Shoopman Built home. Spacious Office at the front of the home has double windows providing great natural light.Formal Dining room (currently being used as play room, is spacious and has plenty of room for large table and china cabinet. Beautiful custom kitchen is open to Great Room and Breakfast Room. Easy access to I74 and downtown Indy.SHOWINGS START FRIDAY 3/25/22 AT 10:00 AM TO SUNDAY 3/27/22 AT 5:00 PMALL OFFERS MUST BE RECEIVED BY 7:00 PM. SUNDAY 3/27/22 WITH A RESPONSE BY MONDAY AT 5 PMPLEASE REMOVE SHOES / WEAR BOOTIES PROVIDED, MASKS PREFERRED, HAND SANITIZER AVAIL.
Location
State IN
County Hendricks
Rooms
Main Level Bedrooms 3
Interior
Interior Features Attic Access, Vaulted Ceiling(s), Walk-in Closet(s), Screens Complete, Windows Thermal, Breakfast Bar, Bath Sinks Double Main, Entrance Foyer, Hi-Speed Internet Availbl, Center Island, Pantry
Heating Forced Air, Gas
Cooling Central Electric
Equipment Not Applicable
Fireplace Y
Appliance Dishwasher, Microwave, Electric Oven, Gas Water Heater
Exterior
Garage Spaces 2.0
Utilities Available Cable Connected, Gas
Building
Story One
Foundation Slab
Water Municipal/City
Architectural Style Ranch
Structure Type Brick,Vinyl Siding
New Construction false
Schools
School District North West Hendricks Schools
Others
HOA Fee Include Insurance,Maintenance,ParkPlayground
Ownership Planned Unit Dev
Acceptable Financing Conventional, FHA
Listing Terms Conventional, FHA
Read Less
Want to know what your home might be worth? Contact us for a FREE valuation!

Our team is ready to help you sell your home for the highest possible price ASAP

© 2025 All listing information is courtesy of MIBOR Broker Listing Cooperative(R) as distributed by MLS Grid. All rights reserved.






