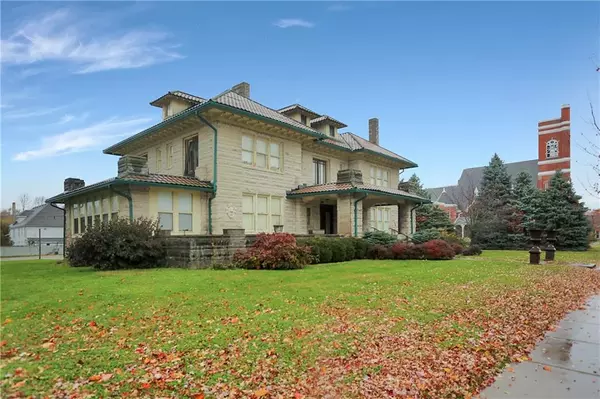$300,000
$375,000
20.0%For more information regarding the value of a property, please contact us for a free consultation.
525 N Main ST Rushville, IN 46173
7 Beds
7 Baths
11,704 SqFt
Key Details
Sold Price $300,000
Property Type Single Family Home
Sub Type Single Family Residence
Listing Status Sold
Purchase Type For Sale
Square Footage 11,704 sqft
Price per Sqft $25
Subdivision Sexton
MLS Listing ID 21824261
Sold Date 04/29/22
Bedrooms 7
Full Baths 5
Half Baths 2
HOA Y/N No
Year Built 1900
Tax Year 2021
Lot Size 0.663 Acres
Acres 0.6629
Property Sub-Type Single Family Residence
Property Description
PALATIAL BEDFORD STONE FOURSQUARE HOME JUST WAITING FOR THE RIGHT BUYER WITH VISION TO SEE ALL THE POSSIBILITIES THIS HOME POSSESSES! HOME HAS ORIGINAL HARWOOD, GRUEBY & TRAVERTINE TILED, PARQUET & CARPETED FLOORS. FEATURES 7 BEDROOMS, 5+ BATHROOMS, 6 ROOKWOOD POTTERY FIREPLACES, COFFERED CEILING IN LIVING ROOM, POCKET DOORS AND NATURAL WOODWORK THROUGHOUT. HOME HAS LARGE THREE-SEASON ROOM WITH TILED FLOOR AND ORIGINAL DOUBLE DOORS. PROPERTY ALSO INCLUDES A DETACHED ONE BEDROOM GUEST HOUSE/IN-LAW QUARTERS, AND A 4+ CAR DETACHED GARAGE WITH COVERED BREEZE-WAY TO THE MAIN HOUSE. THREE FLOORS OF LIVING SPACE PLUS A FULL UNFINSHED BASEMENT. DEFINTLEY A MUST SEE! *** MOTIVATED SELLER ***
Location
State IN
County Rush
Rooms
Basement Full, Unfinished, Sump Pump
Interior
Interior Features Built In Book Shelves, Walk-in Closet(s), Hardwood Floors, Screens Some, Windows Wood, WoodWorkStain/Painted, Paddle Fan, Central Vacuum, Entrance Foyer, Hi-Speed Internet Availbl
Heating Forced Air, Hot Water, Electric, Gas
Cooling Central Electric
Fireplaces Number 6
Fireplaces Type Basement, Den/Library Fireplace, Living Room, Non Functional
Equipment Smoke Alarm
Fireplace Y
Appliance Dishwasher, Dryer, Washer, Gas Water Heater, Water Softener Owned
Exterior
Exterior Feature Carriage/Guest House
Garage Spaces 4.0
Building
Story Three Or More
Foundation Block
Water Municipal/City
Architectural Style Craftsman, Multi-Level
Structure Type Stone
New Construction false
Schools
School District Rush County Schools
Others
Ownership No Assoc
Acceptable Financing Conventional
Listing Terms Conventional
Read Less
Want to know what your home might be worth? Contact us for a FREE valuation!

Our team is ready to help you sell your home for the highest possible price ASAP

© 2025 All listing information is courtesy of MIBOR Broker Listing Cooperative(R) as distributed by MLS Grid. All rights reserved.






