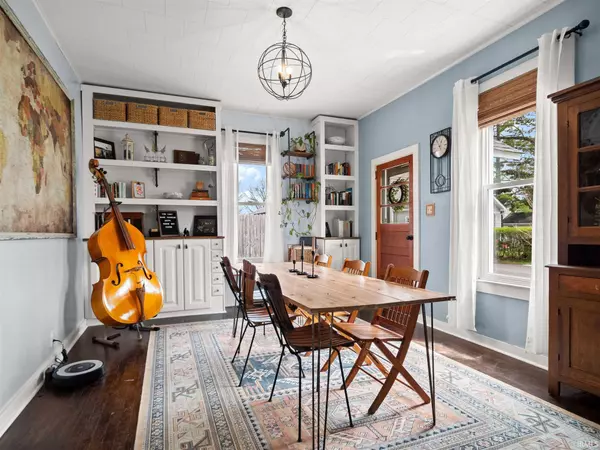$145,000
$134,900
7.5%For more information regarding the value of a property, please contact us for a free consultation.
420 Church Street Huntington, IN 46750
3 Beds
1 Bath
1,224 SqFt
Key Details
Sold Price $145,000
Property Type Single Family Home
Sub Type Site-Built Home
Listing Status Sold
Purchase Type For Sale
Square Footage 1,224 sqft
Subdivision Lafontaines
MLS Listing ID 202207872
Sold Date 04/06/22
Style One Story
Bedrooms 3
Full Baths 1
Abv Grd Liv Area 1,224
Total Fin. Sqft 1224
Year Built 1868
Annual Tax Amount $789
Tax Year 2021
Lot Size 0.300 Acres
Property Description
MULTIPLE OFFERS: HIGHEST AND BEST DUE BY 4PM 03/12/21. Once upon a time, Instagrammers from around the world converged at 420 Church St to showcase their favorite interior design ideas allowing imagination to become reality. Today, this cute-as-a-button home can be yours! From the quiet side-street, to the welcoming stoop, to the oversized fenced-in backyard to the covered deck, you'll LOVE being outside! Your Instagram feed will be full of bonfires and raindrops, butterflies and puppies, laughs and spring flowers...and we haven't gone inside yet! Inside the old has been made new, with abundant natural light and solid hardwood floors. The open spaces transition nicely for daily living and hosting. While the large dining room and living room boast accommodating spaces, the dine-in kitchen is the hub of the house. The island with sink and breakfast bar is where you'll plan your next Instagram-live, discuss how many followers you've gained this week and strategize how you'll go viral. Does the other home you're looking at have a 3-beer tap in the kitchen? No? Swipe left. If you're reading this you've seen the pictures, so all that's left is to schedule a showing. So go ahead, hit the [NEXT] button! (-;
Location
State IN
Area Huntington County
Zoning R1
Direction From downtown Huntington, head north on Oak St, then west on Church St.
Rooms
Family Room 15 x 12
Basement Partial Basement
Kitchen Main, 15 x 12
Interior
Heating Forced Air, Gas
Cooling Central Air
Flooring Hardwood Floors
Fireplaces Type None
Laundry Main
Exterior
Garage Detached
Garage Spaces 1.0
Fence Privacy, Wood
Amenities Available Deck Covered, Main Floor Laundry
Waterfront No
Roof Type Asphalt
Building
Lot Description Level
Story 1
Foundation Partial Basement
Sewer City
Water City
Structure Type Vinyl
New Construction No
Schools
Elementary Schools Flint Springs
Middle Schools Crestview
High Schools Huntington North
School District Huntington County Community
Others
Financing Conventional,FHA,USDA,VA
Read Less
Want to know what your home might be worth? Contact us for a FREE valuation!

Our team is ready to help you sell your home for the highest possible price ASAP

IDX information provided by the Indiana Regional MLS
Bought with Sue Sunderman • Century 21 The Property Shoppe






