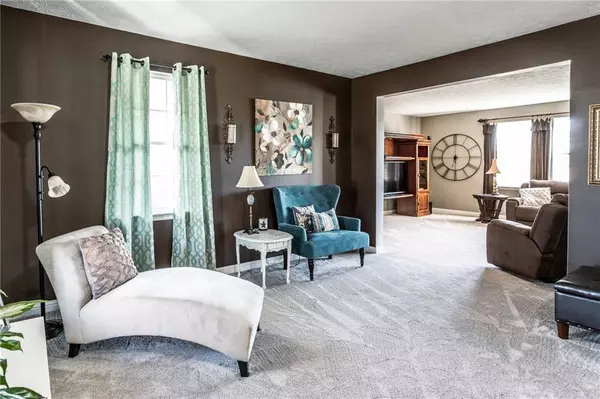$420,000
$400,000
5.0%For more information regarding the value of a property, please contact us for a free consultation.
167 Warrington DR Pittsboro, IN 46167
4 Beds
3 Baths
4,121 SqFt
Key Details
Sold Price $420,000
Property Type Single Family Home
Sub Type Single Family Residence
Listing Status Sold
Purchase Type For Sale
Square Footage 4,121 sqft
Price per Sqft $101
Subdivision Ashton Park
MLS Listing ID 21842752
Sold Date 05/06/22
Bedrooms 4
Full Baths 2
Half Baths 1
HOA Y/N No
Year Built 2005
Tax Year 2021
Lot Size 0.470 Acres
Acres 0.47
Property Sub-Type Single Family Residence
Property Description
Gorgeous, well maintained, 4 bdrm, 2.5 bath home in popular Ashton Park! The beautiful kitchen is the heart of the home w/ large granite island and stainless steel appliances, w/double oven, induction cooktop and microwave drawer! The open concept kitchen and great room are perfect for entertaining and family time. Large bonus loft and 4 spacious bedrooms upstairs. The master bedroom includes large walk-in closet & updated bathroom, with large walk-in shower and a soaking tub that will bring a peaceful ending to your hectic days! Large partially finished basement is perfect for entertaining, game night or creating your own personal home gym! Large backyard includes large patio, hot tub, fire pit & 12X18 shed that backs up to an open field!
Location
State IN
County Hendricks
Rooms
Basement Roughed In, Unfinished, Daylight/Lookout Windows, Sump Pump w/Backup
Interior
Interior Features Raised Ceiling(s), Walk-in Closet(s), Screens Complete, Windows Vinyl, Wood Work Painted, Breakfast Bar, Eat-in Kitchen, Hi-Speed Internet Availbl
Heating Forced Air, Gas
Cooling Central Electric
Equipment Smoke Alarm
Fireplace Y
Appliance Electric Cooktop, Dishwasher, Disposal, Microwave, Refrigerator, Double Oven, Gas Water Heater, Water Softener Owned
Exterior
Exterior Feature Outdoor Fire Pit, Storage Shed
Garage Spaces 2.0
Utilities Available Cable Available, Cable Connected, Gas
Building
Story Two
Foundation Concrete Perimeter
Water Municipal/City
Structure Type Brick,Vinyl With Brick
New Construction false
Schools
School District North West Hendricks Schools
Others
Ownership No Assoc
Acceptable Financing Conventional, FHA
Listing Terms Conventional, FHA
Read Less
Want to know what your home might be worth? Contact us for a FREE valuation!

Our team is ready to help you sell your home for the highest possible price ASAP

© 2025 All listing information is courtesy of MIBOR Broker Listing Cooperative(R) as distributed by MLS Grid. All rights reserved.






