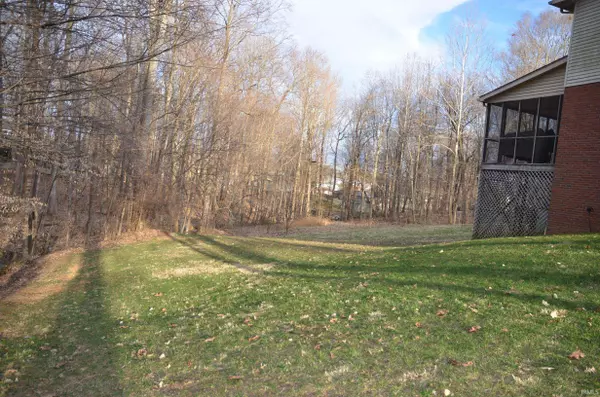$290,000
$295,000
1.7%For more information regarding the value of a property, please contact us for a free consultation.
1824 S Raymond Street Jasper, IN 47546
3 Beds
3 Baths
2,106 SqFt
Key Details
Sold Price $290,000
Property Type Single Family Home
Sub Type Site-Built Home
Listing Status Sold
Purchase Type For Sale
Square Footage 2,106 sqft
Subdivision James F Hochgesang
MLS Listing ID 202209157
Sold Date 05/12/22
Style One and Half Story
Bedrooms 3
Full Baths 2
Half Baths 1
Abv Grd Liv Area 2,106
Total Fin. Sqft 2106
Year Built 1994
Annual Tax Amount $2,259
Tax Year 2022
Lot Size 1.638 Acres
Property Description
A NEIGHBORHOOD AS FRIENDLY as a handshake wraps around this charming 3 bedroom 2 1/2 bath home, warmly greeting family and friends alike. To the left of the front foyer is a formal living room that opens to the dining, kitchen, and family area enhanced with a centered fireplace. Outdoor pursuits, rain or shine, can be enjoyed from the screened porch and extensive deck. Upstairs, the large master bedroom features a walk-in closet, a private bath and two additional bedrooms share a second bath. Special amenities are the stainless-steel appliances, 6-panel doors, hardwood flooring, guest powder room, main level laundry room, floored attic storage space, full unfinished basement, 2-car attached garage plus a detached 1-car garage, all located on approximately 1.6 acres on Jasper's southeast side...look no further!
Location
State IN
Area Dubois County
Direction From Third Ave, S on Highland, E on St. James, S on Raymond St, property on left
Rooms
Family Room 16 x 10
Basement Full Basement, Unfinished, Walk-Out Basement
Dining Room 15 x 15
Kitchen Main, 11 x 10
Interior
Heating Forced Air, Gas
Cooling Central Air
Flooring Carpet, Hardwood Floors, Laminate
Fireplaces Number 1
Fireplaces Type Family Rm
Appliance Dishwasher, Refrigerator, Washer, Dryer-Electric, Range-Gas, Water Heater Gas
Laundry Main, 9 x 8
Exterior
Parking Features Attached
Garage Spaces 2.0
Amenities Available Attic Storage, Foyer Entry, Garage Door Opener, Landscaped, Open Floor Plan, Patio Open, Porch Covered, Porch Screened, Six Panel Doors, Stand Up Shower
Roof Type Asphalt
Building
Lot Description Slope
Story 1.5
Foundation Full Basement, Unfinished, Walk-Out Basement
Sewer City
Water City
Structure Type Brick
New Construction No
Schools
Elementary Schools Jasper
Middle Schools Greater Jasper Cons Schools
High Schools Greater Jasper Cons Schools
School District Greater Jasper Cons. Schools
Read Less
Want to know what your home might be worth? Contact us for a FREE valuation!

Our team is ready to help you sell your home for the highest possible price ASAP

IDX information provided by the Indiana Regional MLS
Bought with Linda Schroering • CENTURY 21 SCHROERING REALTY






