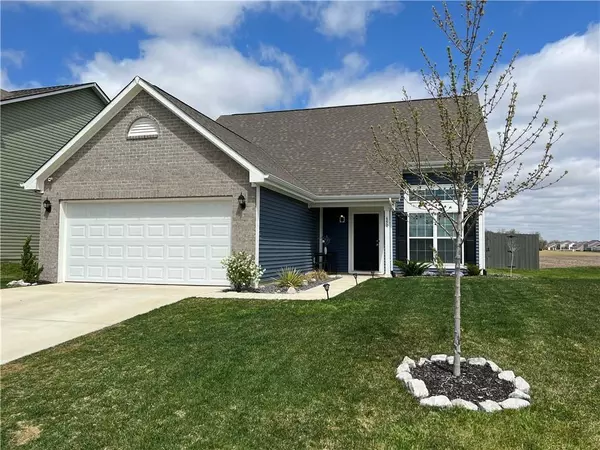$310,000
$289,900
6.9%For more information regarding the value of a property, please contact us for a free consultation.
650 Albermarle DR Pittsboro, IN 46167
3 Beds
3 Baths
2,022 SqFt
Key Details
Sold Price $310,000
Property Type Single Family Home
Sub Type Single Family Residence
Listing Status Sold
Purchase Type For Sale
Square Footage 2,022 sqft
Price per Sqft $153
Subdivision Jefferson Park
MLS Listing ID 21851215
Sold Date 05/27/22
Bedrooms 3
Full Baths 2
Half Baths 1
HOA Fees $30/ann
HOA Y/N Yes
Year Built 2019
Tax Year 2022
Lot Size 7,187 Sqft
Acres 0.165
Property Sub-Type Single Family Residence
Property Description
Don't blink on this nearly new (2019) popular Magnolia floor plan. For starters, this home was built with a 2' Extension in the rear of the home. Master is on the main level with double sinks, a walk-in closet, and an upgraded 60' shower to die for. Also on the main is a 2-story great room, large dining room, and an amazing kitchen that looks out at the large fully fenced backyard. The garage has been finished and the garage door is fully insulated. Upstairs you will find 2 secondary bedrooms, a full bath, a huge loft, and every child's dream playroom. Neutral colors throughout so all you have to do is pack up the truck and move right in.
Location
State IN
County Hendricks
Rooms
Main Level Bedrooms 1
Kitchen Kitchen Updated
Interior
Interior Features Attic Access, Walk-in Closet(s), Screens Complete, Windows Vinyl, Wood Work Painted, Hi-Speed Internet Availbl, Network Ready, Pantry
Heating Forced Air, Gas
Cooling Central Electric
Fireplace Y
Appliance Dishwasher, Electric Oven, Refrigerator, MicroHood, ENERGY STAR Qualified Water Heater, Water Softener Rented
Exterior
Exterior Feature Outdoor Fire Pit
Garage Spaces 2.0
Utilities Available Cable Available
Building
Story Two
Foundation Slab
Water Municipal/City
Structure Type Brick,Vinyl Siding
New Construction false
Schools
School District North West Hendricks Schools
Others
HOA Fee Include Association Home Owners,Insurance,Maintenance,ParkPlayground
Ownership Mandatory Fee
Acceptable Financing Conventional, FHA
Listing Terms Conventional, FHA
Read Less
Want to know what your home might be worth? Contact us for a FREE valuation!

Our team is ready to help you sell your home for the highest possible price ASAP

© 2025 All listing information is courtesy of MIBOR Broker Listing Cooperative(R) as distributed by MLS Grid. All rights reserved.






