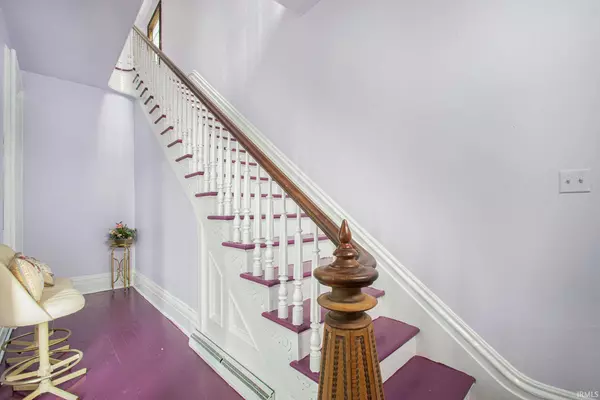$341,900
$349,000
2.0%For more information regarding the value of a property, please contact us for a free consultation.
732 W Michigan Street New Carlisle, IN 46552-9601
4 Beds
3 Baths
3,702 SqFt
Key Details
Sold Price $341,900
Property Type Single Family Home
Sub Type Site-Built Home
Listing Status Sold
Purchase Type For Sale
Square Footage 3,702 sqft
Subdivision Keller(S)
MLS Listing ID 202214952
Sold Date 06/01/22
Style Two Story
Bedrooms 4
Full Baths 3
Abv Grd Liv Area 3,702
Total Fin. Sqft 3702
Year Built 1860
Annual Tax Amount $5,338
Tax Year 2020
Lot Size 3.560 Acres
Property Description
Own your own little piece of history. You're going to flip when you walk into this historic Italianate architecture home. It boasts 12 foot ceilings and original woodwork throughout. The color of the stained glass door is carried through the entry and right up into the hallway of the second floor. The caretaker of this home has put a lot of love into their ownership. Replacing many of the exterior bricks, repairing the soffit, retaining the original arched glass windows and kitchen floor tile, as well as several of the original light fixtures that the home was built with. The owner has made some interior updates such as new water heater, new plumbing, and the installation of two very spacious bathrooms. There's even a completely separate apartment at the back of the house, perfect for those young adults that need their own space but not their own entrance! All of this on 3.56 acres with city water and sewer. Schedule your private showing today. Buyer to verify taxes, measurements, zoning etc.
Location
State IN
Area St. Joseph County
Direction On the south side of Michigan Street, one block west of downtown New Carlisle. Across from Andy's Furniture.
Rooms
Family Room 15 x 16
Basement Full Basement
Dining Room 18 x 15
Kitchen Main, 15 x 12
Interior
Heating Forced Air, Gas
Cooling None
Flooring Hardwood Floors, Tile
Fireplaces Number 1
Fireplaces Type Living/Great Rm, Wood Burning, Vented, Wood Burning Stove
Laundry Lower
Exterior
Exterior Feature None
Garage Attached
Garage Spaces 2.0
Amenities Available Attic Storage, Attic-Walk-up, Ceiling-9+, Chair Rail, Dryer Hook Up Electric, Foyer Entry, Guest Quarters, Pantry-Walk In, Pocket Doors, Porch Covered, Range/Oven Hook Up Elec, Utility Sink, Tub/Shower Combination, Workshop, Formal Dining Room, Washer Hook-Up, Garage Utilities
Waterfront No
Roof Type Asphalt,Shingle
Building
Lot Description 3-5.9999, Level, Partially Wooded
Story 2
Foundation Full Basement
Sewer City
Water City
Architectural Style Historic
Structure Type Brick
New Construction No
Schools
Elementary Schools Olive Twp
Middle Schools New Prairie
High Schools New Prairie
School District New Prairie United School Corp.
Others
Financing Cash,Conventional
Read Less
Want to know what your home might be worth? Contact us for a FREE valuation!

Our team is ready to help you sell your home for the highest possible price ASAP

IDX information provided by the Indiana Regional MLS
Bought with Steve Cooreman • Irish Realty






