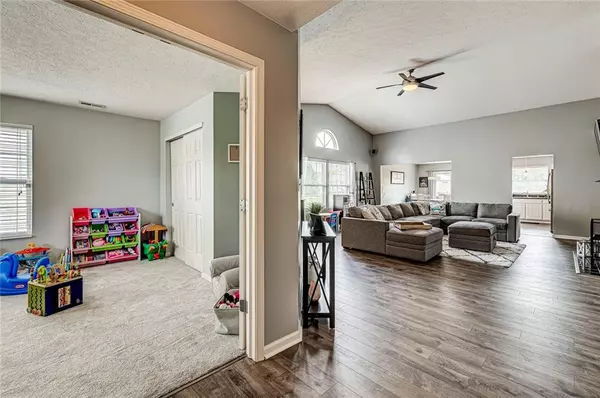$338,500
$299,990
12.8%For more information regarding the value of a property, please contact us for a free consultation.
12203 Carriage Stone Dr Fishers, IN 46037
3 Beds
2 Baths
1,864 SqFt
Key Details
Sold Price $338,500
Property Type Single Family Home
Sub Type Single Family Residence
Listing Status Sold
Purchase Type For Sale
Square Footage 1,864 sqft
Price per Sqft $181
Subdivision Sandstone Meadows
MLS Listing ID 21854595
Sold Date 06/03/22
Bedrooms 3
Full Baths 2
HOA Fees $22/ann
HOA Y/N Yes
Year Built 2004
Tax Year 2018
Lot Size 8,276 Sqft
Acres 0.19
Property Sub-Type Single Family Residence
Property Description
Such a rare gem! This updated, move in ready 3 bedroom & 2 bath Ranch home has been well maintained and is located in sought after Sandstone Meadows neighborhood in Fishers! Very spacious open floorplan with vaulted ceilings that give this home a roomy and versatile feeling. The home features beautiful built-ins, fireplace, kitchen island, and a patio with a fenced in backyard.This is an amazing home for anyone looking to move into this great neighborhood that is so close to nice community parks and conveniently located to some of the best dining and shopping options around. You don't want to miss this one!
Location
State IN
County Hamilton
Rooms
Main Level Bedrooms 3
Interior
Interior Features Attic Access, Walk-in Closet(s), Wood Work Painted, Breakfast Bar, Paddle Fan, Bath Sinks Double Main, Eat-in Kitchen, Entrance Foyer, Hi-Speed Internet Availbl
Heating Heat Pump, Electric
Cooling Heat Pump
Fireplaces Number 1
Fireplaces Type Great Room, Woodburning Fireplce
Equipment Security Alarm Paid, Smoke Alarm
Fireplace Y
Appliance Dishwasher, Disposal, Microwave, Electric Oven, Refrigerator, Electric Water Heater
Exterior
Garage Spaces 2.0
Utilities Available Cable Connected
Building
Story One
Foundation Slab
Water Municipal/City
Architectural Style Ranch
Structure Type Vinyl With Brick
New Construction false
Schools
School District Hamilton Southeastern Schools
Others
HOA Fee Include Association Home Owners,Entrance Common,Insurance,Snow Removal
Ownership Mandatory Fee
Acceptable Financing Conventional, FHA
Listing Terms Conventional, FHA
Read Less
Want to know what your home might be worth? Contact us for a FREE valuation!

Our team is ready to help you sell your home for the highest possible price ASAP

© 2025 All listing information is courtesy of MIBOR Broker Listing Cooperative(R) as distributed by MLS Grid. All rights reserved.






