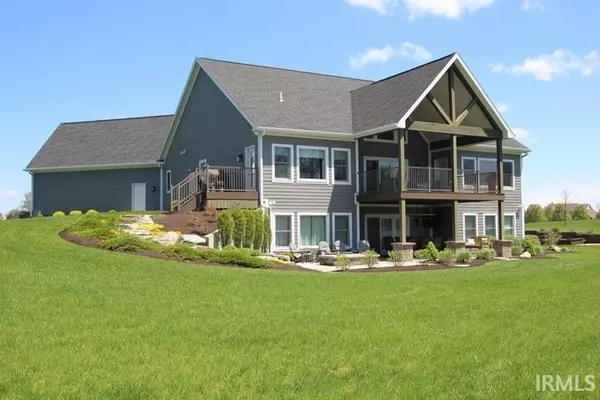$765,000
$739,000
3.5%For more information regarding the value of a property, please contact us for a free consultation.
7619 W McColm Road Gaston, IN 47342
4 Beds
5 Baths
4,217 SqFt
Key Details
Sold Price $765,000
Property Type Single Family Home
Sub Type Site-Built Home
Listing Status Sold
Purchase Type For Sale
Square Footage 4,217 sqft
Subdivision Other
MLS Listing ID 202217255
Sold Date 06/08/22
Style One Story
Bedrooms 4
Full Baths 4
Half Baths 1
HOA Fees $75/ann
Abv Grd Liv Area 2,817
Total Fin. Sqft 4217
Year Built 2017
Annual Tax Amount $4,818
Tax Year 2022
Lot Size 5.110 Acres
Property Sub-Type Site-Built Home
Property Description
Custom built with all the extra's. Four bedrooms, 4 ½ baths, with over 4,000 square feet of living space including walk-out basement. Beautiful 5-acre setting includes pond and private dock. Walking distance to Cardinal Greenway trail. Entry opens to great room with soaring ceiling for a spacious & airy greeting space. Room-to-room harmony between great room, kitchen, & dining. Living area extends to the outdoors with the covered deck, covered patio, and additional patio with gas firepit. Kitchen features hardwood flooring, granite countertops, double ovens, warming drawer, stainless steel appliances, beverage refrigerator, & pantry closet. Master suite includes full wall of windows with view of the lake, walk-in closet with built-ins, & attached bath with tile shower, soaking tub, & double vanities. Laundry room features office area & custom kennel with folding counter. Hallway mudroom complete with bench seating, hanging hooks, & storage cubbies. Den & two additional bedrooms with private baths complete the main level. Walk-out basement includes family room, kitchen/bar, conversation area, bedroom, full bath, flex room, storage room, & utility room with overhead door. Extra features: two geothermal heating/cooling units, two water heaters, security system, Andersen windows, driveway alarm. Deadline to submit offers is 5 p.m. May 15th.
Location
State IN
Area Delaware County
Direction SR 28 to CR 450W, N to McColm, W 1st Rd, on left
Rooms
Family Room 20 x 17
Basement Full Basement
Kitchen Main, 32 x 16
Interior
Heating Electric, Forced Air, Geothermal
Cooling Geothermal
Flooring Carpet, Hardwood Floors, Laminate
Fireplaces Number 1
Fireplaces Type Living/Great Rm, Gas Log
Appliance Dishwasher, Microwave, Refrigerator, Window Treatments, Built-In Gas Grill, Cooktop-Electric, Iron Filter-Well Water, Kitchen Exhaust Hood, Oven-Convection, Oven-Double, Range-Electric, Sump Pump, Water Heater Electric, Water Softener-Owned, Window Treatment-Blinds, Basketball Goal
Laundry Main, 10 x 9
Exterior
Parking Features Attached
Garage Spaces 3.0
Fence None
Amenities Available Alarm System-Security, Attic Pull Down Stairs, Breakfast Bar, Built-In Speaker System, Built-In Bookcase, Built-in Desk, Ceiling-Tray, Closet(s) Walk-in, Countertops-Stone, Detector-Smoke, Disposal, Dryer Hook Up Electric, Eat-In Kitchen, Foyer Entry, Garage Door Opener, Garden Tub, Kitchen Island, Landscaped, Near Walking Trail, Patio Covered, Range/Oven Hook Up Elec, Twin Sink Vanity, Utility Sink, Wet Bar, Stand Up Shower, Tub and Separate Shower, Tub/Shower Combination, Main Level Bedroom Suite, Main Floor Laundry, Sump Pump, Washer Hook-Up
Waterfront Description Lake
Roof Type Asphalt
Building
Lot Description Waterfront, Water View
Story 1
Foundation Full Basement
Sewer Septic
Water Well
Architectural Style Traditional
Structure Type Stone
New Construction No
Schools
Elementary Schools Wes-Del
Middle Schools Wes-Del
High Schools Wesdel
School District Wes-Del Community Schools
Others
Financing Cash,Conventional
Read Less
Want to know what your home might be worth? Contact us for a FREE valuation!

Our team is ready to help you sell your home for the highest possible price ASAP

IDX information provided by the Indiana Regional MLS
Bought with Lisa Buckner • RE/MAX Real Estate Groups






