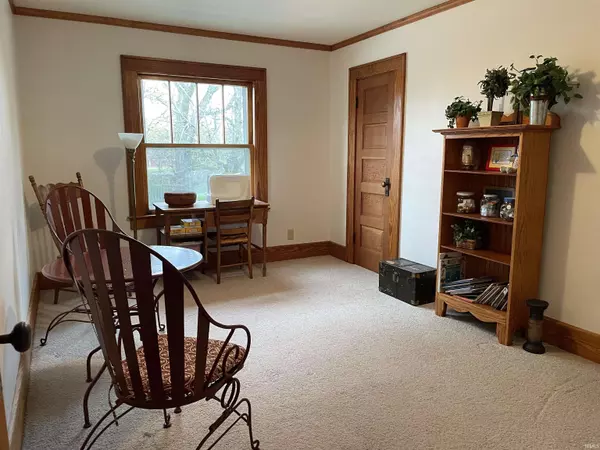$187,900
$179,900
4.4%For more information regarding the value of a property, please contact us for a free consultation.
404 N Oakland Street Colfax, IN 46035
4 Beds
3 Baths
840 SqFt
Key Details
Sold Price $187,900
Property Type Single Family Home
Sub Type Site-Built Home
Listing Status Sold
Purchase Type For Sale
Square Footage 840 sqft
Subdivision None
MLS Listing ID 202216849
Sold Date 06/09/22
Style Three Story
Bedrooms 4
Full Baths 1
Half Baths 2
Abv Grd Liv Area 840
Total Fin. Sqft 840
Year Built 1919
Annual Tax Amount $53
Tax Year 2022
Lot Size 6,969 Sqft
Property Description
Don't miss out on this beautifully updated home in the delightfully quaint town of Colfax! On a double lot, nearly 1700 SF with 4 bedrooms and 1.5 baths and an additional shower in the basement! The redesigned kitchen features a granite countertops, plenty of counter space and brown cabinetry. There is one bedroom on main floor, as well as a lovely remodeled bathroom, and ceramic tile finishes. The upstairs has a jack and jill style closet for 2 of the three bedrooms, a full bath, and additional loft space. Don't miss the covered porch with views of this quiet neighborhood, which is ideal for calm and restful evenings or entertaining. All measurements were taken from county records. House being sold "as-is". Inspections welcome but seller will NOT be making repairs.
Location
State IN
Area Clinton County
Direction Head S on US 52, then turn right on South County Rd 880 W. Follow that for two miles and the house is on your right.
Rooms
Basement Full Basement, Partially Finished, Unfinished
Dining Room 15 x 12
Kitchen Main, 10 x 12
Interior
Heating Baseboard
Cooling Wall AC
Flooring Carpet, Hardwood Floors
Fireplaces Type None
Laundry Main, 8 x 7
Exterior
Exterior Feature Sidewalks
Parking Features Detached
Garage Spaces 1.0
Fence None
Amenities Available Breakfast Bar, Cable Available, Closet(s) Walk-in, Deck Covered, Main Level Bedroom Suite
Roof Type Shingle
Building
Lot Description Corner
Story 3
Foundation Full Basement, Partially Finished, Unfinished
Sewer Septic
Water Well
Structure Type Brick,Shingle
New Construction No
Schools
Elementary Schools Clinton Prairie
Middle Schools Clinton Prairie
High Schools Clinton Prairie
School District Clinton Prairie School Corp.
Others
Financing Cash,Conventional
Read Less
Want to know what your home might be worth? Contact us for a FREE valuation!

Our team is ready to help you sell your home for the highest possible price ASAP

IDX information provided by the Indiana Regional MLS
Bought with Peggy Carten-Davis • Find Your Bliss Real Estate





