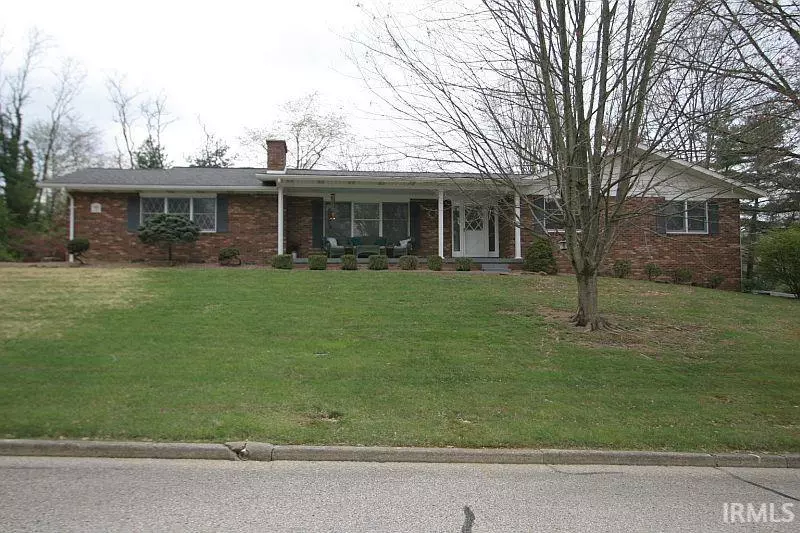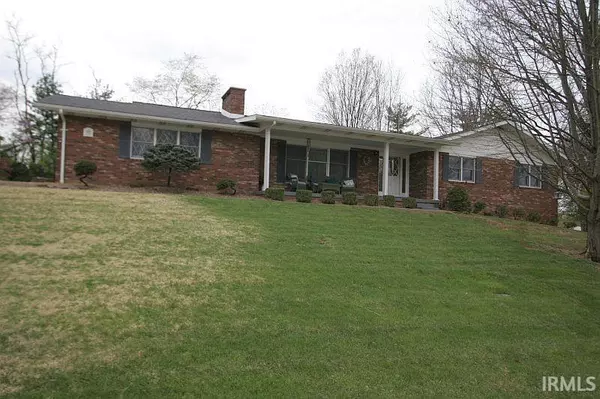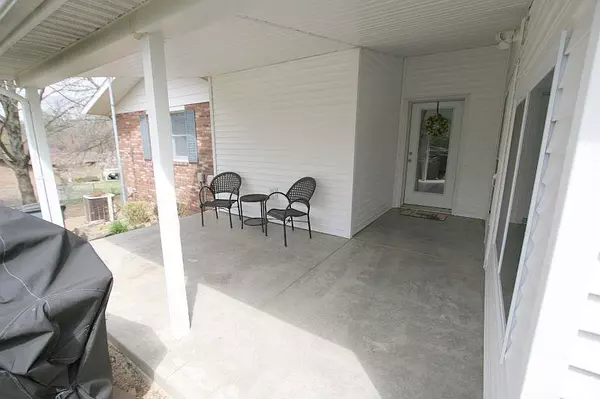$341,500
$344,900
1.0%For more information regarding the value of a property, please contact us for a free consultation.
1219 W 14th Street Jasper, IN 47546
4 Beds
4 Baths
3,215 SqFt
Key Details
Sold Price $341,500
Property Type Single Family Home
Sub Type Site-Built Home
Listing Status Sold
Purchase Type For Sale
Square Footage 3,215 sqft
Subdivision Ottawa Hills
MLS Listing ID 202214363
Sold Date 06/13/22
Style One Story
Bedrooms 4
Full Baths 4
Abv Grd Liv Area 2,095
Total Fin. Sqft 3215
Year Built 1982
Annual Tax Amount $3,570
Tax Year 2022
Lot Size 0.660 Acres
Property Description
Situated on 5 lots totaling .66 of an acre is this sprawling 2095 sq. ft. ranch style home. Features include 3-4 spacious bedrooms , 4 full bathrooms, a full partially finished basement and a 2 car attached garage. The newly updated kitchen is gorgeous offering new Masterbrand Cabinets, Quartz counter tops, tiled back splash, hardwood floors, and new appliances and light fixtures. The master bedroom suite includes a gigantic bedroom with a walk-in closet and an updated master bath featuring a raised twin sink vanity, new shower, commode, and tile flooring. Two additional large bedrooms and an updated hall bathroom complete this side of the home. The living room offers a gas log brick fireplace and large windows. On the opposite side of the home is the In Law suite complete with a full bathroom and partial kitchen and features it's own heating/cooling system. This could be utilized as a 4th bedroom, an office, or a large mud room/laundry room. The additional 16 X 24 sun porch is also a newer addition and can give you additional entertaining space. The full partially finished basement includes a family room, a full bathroom, and a laundry/storage area. The rear yard includes a covered patio area. A 2 car attached garage and large welcoming front porch complete this spacious home. The low traffic street and convenient location are also a huge bonus. Home also has a 8 year old roof and 7 year old tankless water heater. Sellers are including a 2-10 Home Warranty with this home.
Location
State IN
Area Dubois County
Direction Hwy. 231 West on 13th St., right onto Altmeyer Rd., left onto 14th St. Home is on the left.
Rooms
Family Room 31 x 31
Basement Full Basement, Partially Finished
Dining Room 13 x 11
Kitchen Main, 18 x 13
Interior
Heating Forced Air, Gas
Cooling Central Air, Other
Flooring Carpet, Ceramic Tile, Hardwood Floors
Fireplaces Number 1
Fireplaces Type Living/Great Rm, Gas Log
Appliance Dishwasher, Microwave, Cooktop-Electric, Oven-Double, Window Treatment-Blinds
Laundry Basement
Exterior
Parking Features Attached
Garage Spaces 2.0
Amenities Available 1st Bdrm En Suite, Attic Pull Down Stairs, Bar, Ceiling Fan(s), Closet(s) Walk-in, Countertops-Laminate, Countertops-Stone, Detector-Smoke, Disposal, Dryer Hook Up Electric, Foyer Entry, Garage Door Opener, Home Warranty Included, Landscaped, Open Floor Plan, Patio Covered, Porch Enclosed, Twin Sink Vanity, Utility Sink, Kitchenette, Stand Up Shower, Tub/Shower Combination, Main Level Bedroom Suite, Sump Pump, Washer Hook-Up
Roof Type Asphalt,Shingle
Building
Lot Description Slope
Story 1
Foundation Full Basement, Partially Finished
Sewer City
Water City
Architectural Style Ranch
Structure Type Brick
New Construction No
Schools
Elementary Schools Jasper
Middle Schools Greater Jasper Cons Schools
High Schools Greater Jasper Cons Schools
School District Greater Jasper Cons. Schools
Read Less
Want to know what your home might be worth? Contact us for a FREE valuation!

Our team is ready to help you sell your home for the highest possible price ASAP

IDX information provided by the Indiana Regional MLS
Bought with Brenda Welsh • SELL4FREE-WELSH REALTY CORPORATION






