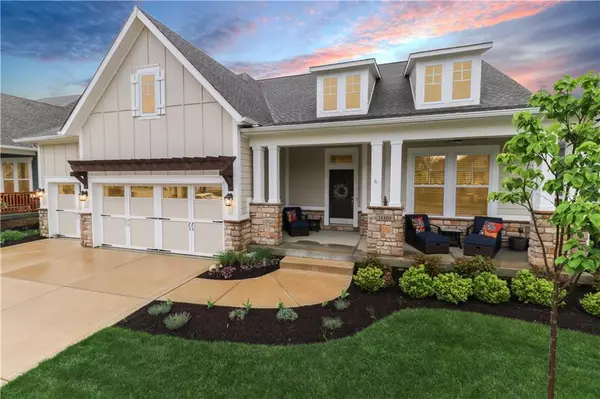$700,000
$725,000
3.4%For more information regarding the value of a property, please contact us for a free consultation.
11103 Cliffside DR Fortville, IN 46040
5 Beds
5 Baths
4,324 SqFt
Key Details
Sold Price $700,000
Property Type Single Family Home
Sub Type Single Family Residence
Listing Status Sold
Purchase Type For Sale
Square Footage 4,324 sqft
Price per Sqft $161
Subdivision Village At Flat Fork
MLS Listing ID 21853223
Sold Date 06/15/22
Bedrooms 5
Full Baths 4
Half Baths 1
HOA Fees $60/ann
HOA Y/N Yes
Year Built 2018
Tax Year 2021
Lot Size 7,840 Sqft
Acres 0.18
Property Sub-Type Single Family Residence
Property Description
Welcome to your new 5 bedroom 4 ½ bath home! This David Weekley home located in the Village of Flat Fork offers quality at every turn. Enjoy relaxing and entertaining in the stunning great room, opening to a gorgeous gourmet kitchen with high end appliances and massive island. Retire to the comfort of the owner's retreat, with vaulted ceilings, large ensuite with walk-in shower, and double closets. Three additional bedrooms with multipurpose space and two full baths offer many possibilities. The fully finished basement can double as entertaining or fitness space, and includes wet bar and additional bed and bath. Enjoy the wooded view of the nature preserve from the covered back porch. Don't miss your opportunity for this great home!
Location
State IN
County Hamilton
Rooms
Basement Ceiling - 9+ feet, Partial, Daylight/Lookout Windows, Egress Window(s)
Main Level Bedrooms 4
Interior
Interior Features Attic Access, Cathedral Ceiling(s), Raised Ceiling(s), Tray Ceiling(s), Storage, Wet Bar, Eat-in Kitchen, Hi-Speed Internet Availbl, Network Ready, Center Island, Pantry
Cooling Central Electric
Fireplaces Number 1
Fireplaces Type Great Room
Equipment Multiple Phone Lines, Smoke Alarm, Sump Pump
Fireplace Y
Appliance Gas Cooktop, Disposal, Microwave, Refrigerator, Double Oven, MicroHood, Gas Water Heater
Exterior
Exterior Feature Sprinkler System
Garage Spaces 3.0
Utilities Available Cable Available, Gas
Building
Story One
Foundation Concrete Perimeter
Water Municipal/City
Architectural Style Ranch, TraditonalAmerican
Structure Type Cement Siding,Cultured Stone
New Construction false
Schools
School District Hamilton Southeastern Schools
Others
HOA Fee Include Clubhouse,Insurance,Maintenance,Nature Area,ParkPlayground,Management,Walking Trails
Ownership Mandatory Fee
Acceptable Financing Conventional, FHA
Listing Terms Conventional, FHA
Read Less
Want to know what your home might be worth? Contact us for a FREE valuation!

Our team is ready to help you sell your home for the highest possible price ASAP

© 2025 All listing information is courtesy of MIBOR Broker Listing Cooperative(R) as distributed by MLS Grid. All rights reserved.






