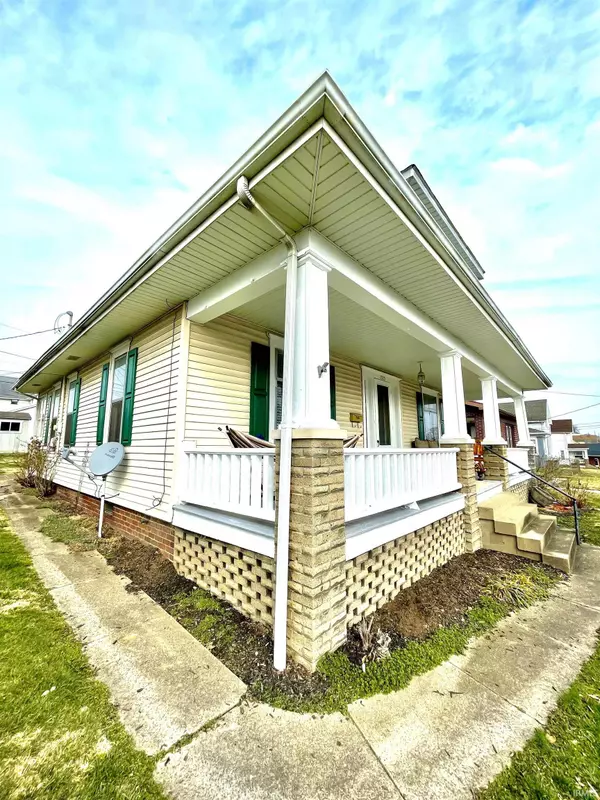$183,500
$184,900
0.8%For more information regarding the value of a property, please contact us for a free consultation.
1325 Main Street Jasper, IN 47546
4 Beds
2 Baths
2,338 SqFt
Key Details
Sold Price $183,500
Property Type Single Family Home
Sub Type Site-Built Home
Listing Status Sold
Purchase Type For Sale
Square Footage 2,338 sqft
Subdivision Kundeck(S)
MLS Listing ID 202208131
Sold Date 06/16/22
Style One and Half Story
Bedrooms 4
Full Baths 2
Abv Grd Liv Area 2,338
Total Fin. Sqft 2338
Year Built 1917
Annual Tax Amount $416
Tax Year 2022
Lot Size 5,248 Sqft
Property Description
You will fall in love with this stunning 4 bedroom/ 2 full bath older home in the heart of Jasper, IN. Enter through the front door into the large entry hall and you will see the attention to detail that has been placed in this home. The current owners have lovingly restored and updated this home from the faux metal ceilings in the entry to the new laminate flooring and fresh paint throughout the home. Enjoy afternoons swinging on the cedar porch swing while taking in all that the neighborhood has to offer. Gorgeous original French doors open to the formal dining room. A large eat-in kitchen with island is the perfect place for preparing meals. A large master bedroom with ensuite bath with walk-in shower is also on the main level. The second floor boasts of three nicely sized bedrooms and another full bath with laundry area. Updates include new 3 dimensional roof, new flooring & carpet, newer HVAC, new hot water heater, new double hung vinyl windows , new pex plumbing, renovated master bath, new sewer line to street, new LG dishwasher and microwave, and new window blinds. The sellers are also leaving all furniture that is remaining in the home! Hurry and check out this gorgeous home!
Location
State IN
Area Dubois County
Direction From Courthouse square, turn right onto Main St, in 0.4 mi, the destination is on the left.
Rooms
Basement Cellar
Dining Room 13 x 13
Kitchen Main, 13 x 14
Interior
Heating Conventional, Forced Air, Gas
Cooling Central Air
Flooring Carpet, Laminate
Fireplaces Type None
Appliance Dishwasher, Microwave, Refrigerator, Window Treatments, Dryer-Electric, Range-Electric, Water Heater Gas
Laundry Upper, 8 x 6
Exterior
Fence None
Amenities Available 1st Bdrm En Suite, Ceiling-9+, Ceiling Fan(s), Closet(s) Walk-in, Crown Molding, Eat-In Kitchen, Foyer Entry, Kitchen Island, Natural Woodwork, Porch Covered, Range/Oven Hook Up Gas, Tub and Separate Shower, Main Level Bedroom Suite, Formal Dining Room
Roof Type Shingle
Building
Lot Description 0-2.9999, Slope
Story 1.5
Foundation Cellar
Sewer City
Water City
Architectural Style Traditional
Structure Type Vinyl
New Construction No
Schools
Elementary Schools Jasper
Middle Schools Greater Jasper Cons Schools
High Schools Greater Jasper Cons Schools
School District Greater Jasper Cons. Schools
Others
Financing Cash,Conventional
Read Less
Want to know what your home might be worth? Contact us for a FREE valuation!

Our team is ready to help you sell your home for the highest possible price ASAP

IDX information provided by the Indiana Regional MLS
Bought with Other Other • LPS






