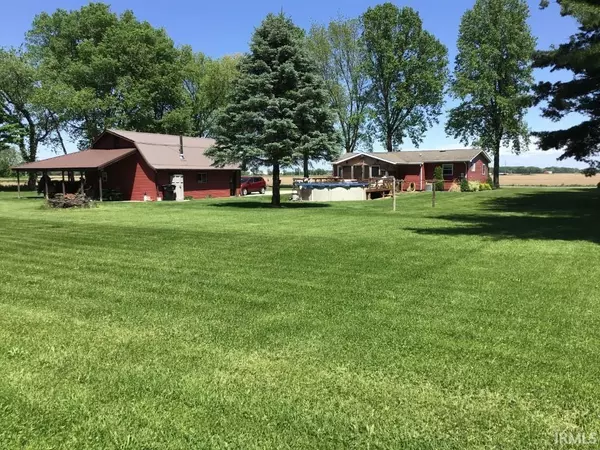$240,900
$239,900
0.4%For more information regarding the value of a property, please contact us for a free consultation.
56181 Willow Road New Carlisle, IN 46552-9606
3 Beds
2 Baths
1,776 SqFt
Key Details
Sold Price $240,900
Property Type Single Family Home
Sub Type Site-Built Home
Listing Status Sold
Purchase Type For Sale
Square Footage 1,776 sqft
Subdivision None
MLS Listing ID 202219963
Sold Date 06/29/22
Style One Story
Bedrooms 3
Full Baths 2
Abv Grd Liv Area 1,176
Total Fin. Sqft 1776
Year Built 1969
Annual Tax Amount $1,563
Tax Year 2020
Lot Size 1.000 Acres
Property Description
WELCOME! Presenting a move in ready ranch on 1 acre! It offers 3 bedrooms, 2 baths, full basement and a large 3 season screened in room. This back room leads you to a huge wood deck and an above ground 18x52 pool. The oversized detached 32x24 insulated garage/barn offers 2 deep stalls, a "mancave" hobby area in the back and an upstairs open loft spacious area for your imagination, PLUS a large 11x32 covered lean to with a metal roof. This home was remodeled about 10 years ago including the mechanicals. Power vent water heater and sump pump are New. Basement has Everdry system. Barn behind garage is NOT included and there is an easement along N fence line for owners access. New Prairie Schools.
Location
State IN
Area St. Joseph County
Direction St Rd 2 West to Willow go north.
Rooms
Basement Full Basement, Partially Finished
Dining Room 8 x 10
Kitchen Main, 13 x 11
Interior
Heating Gas, Forced Air
Cooling Attic Fan, Central Air
Flooring Carpet, Vinyl
Appliance Microwave, Refrigerator, Washer, Dryer-Gas, Freezer, Oven-Electric, Pool Equipment, Range-Electric, Water Heater Gas
Laundry Basement
Exterior
Garage Detached
Garage Spaces 2.0
Pool Above Ground
Amenities Available Dryer Hook Up Gas, Foyer Entry, Garage Door Opener, Landscaped, Porch Covered, Porch Enclosed, Porch Screened, RV Parking, Stand Up Shower, Tub/Shower Combination, Workshop, Main Level Bedroom Suite, Formal Dining Room, Garage Utilities
Waterfront No
Roof Type Asphalt,Metal
Building
Lot Description Level, 0-2.9999
Story 1
Foundation Full Basement, Partially Finished
Sewer Septic
Water Well
Architectural Style Ranch
Structure Type Vinyl
New Construction No
Schools
Elementary Schools Olive Twp
Middle Schools New Prairie
High Schools New Prairie
School District New Prairie United School Corp.
Others
Financing Cash,Conventional,FHA,VA
Read Less
Want to know what your home might be worth? Contact us for a FREE valuation!

Our team is ready to help you sell your home for the highest possible price ASAP

IDX information provided by the Indiana Regional MLS
Bought with Kim Huston • Coldwell Banker 1st Choice






