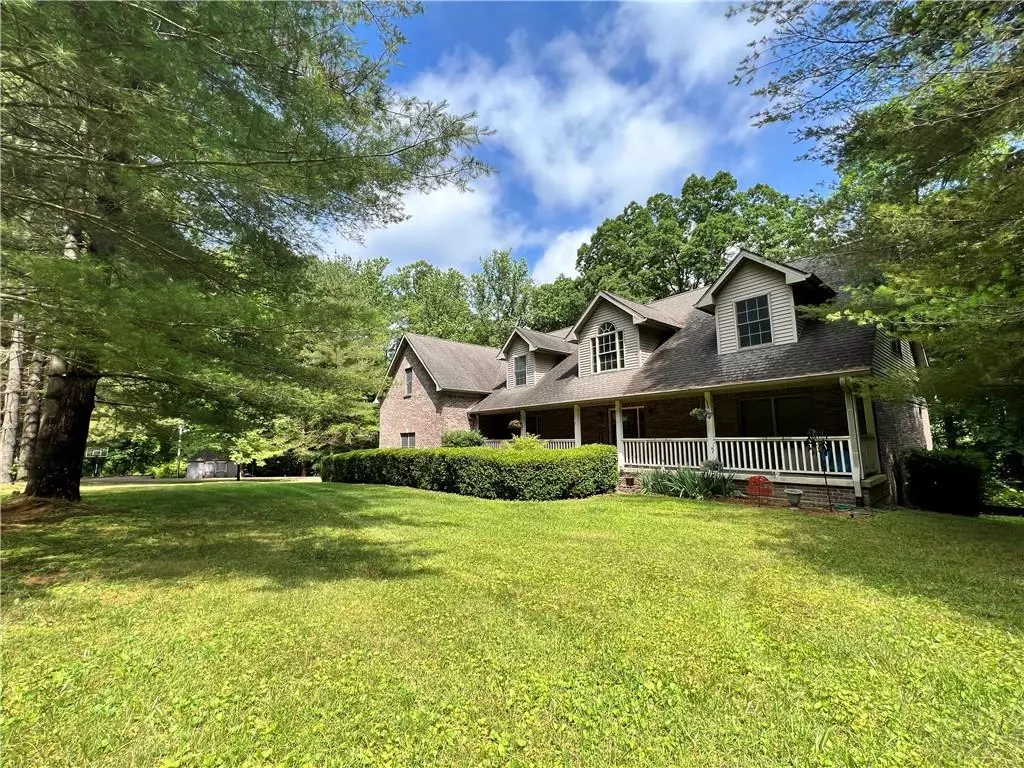$550,000
$549,900
For more information regarding the value of a property, please contact us for a free consultation.
5181 W Co Rd 950 So. Reelsville, IN 46171
6 Beds
4 Baths
4,930 SqFt
Key Details
Sold Price $550,000
Property Type Single Family Home
Sub Type Single Family Residence
Listing Status Sold
Purchase Type For Sale
Square Footage 4,930 sqft
Price per Sqft $111
Subdivision No Subdivision
MLS Listing ID 21862984
Sold Date 07/15/22
Bedrooms 6
Full Baths 3
Half Baths 1
HOA Y/N No
Year Built 2001
Tax Year 2020
Lot Size 7.500 Acres
Acres 7.5
Property Sub-Type Single Family Residence
Property Description
Custom built brick home on 7.5 acres! Lots of sq footage & lots of room to roam & play. 6 legit bedrooms & a master suite with dual vanities, soaking tub & walk-in shower. Beautiful hardwood flooring & matching trim. Open concept main level with vaulted ceilings overlooking the loft area & upstairs. Eat in kitchen with center island, breakfast bar & all existing appliances to remain. Screened-in balcony overlooking a secluded/wooded back yard & the covered front porch are ideal spots for enjoying your morning coffee or hosting company. Finished walkout basement with a private office, home theatre room & a family room with wet-bar. Acreage is mostly wooded with a small creek and has several trails that perfect for walking, riding & hunting.
Location
State IN
County Putnam
Rooms
Basement Finished, Walk Out
Main Level Bedrooms 1
Interior
Interior Features Cathedral Ceiling(s), Walk-in Closet(s), Hardwood Floors, Skylight(s), Wood Work Stained, Breakfast Bar, Eat-in Kitchen, Entrance Foyer, Hi-Speed Internet Availbl, Center Island, Pantry, Wet Bar
Heating Forced Air, Heat Pump, Electric, Propane
Cooling Central Electric
Equipment Multiple Phone Lines, Smoke Alarm
Fireplace Y
Appliance Dishwasher, Disposal, Microwave, Electric Oven, Range Hood, Refrigerator, Electric Water Heater, Water Softener Owned
Exterior
Exterior Feature Barn Mini
Garage Spaces 2.0
Utilities Available Water Connected
Building
Story Two
Foundation Concrete Perimeter
Water Private Well
Architectural Style Cape Cod
Structure Type Brick
New Construction false
Schools
School District South Putnam Community Schools
Others
Ownership No Assoc
Read Less
Want to know what your home might be worth? Contact us for a FREE valuation!

Our team is ready to help you sell your home for the highest possible price ASAP

© 2025 All listing information is courtesy of MIBOR Broker Listing Cooperative(R) as distributed by MLS Grid. All rights reserved.






