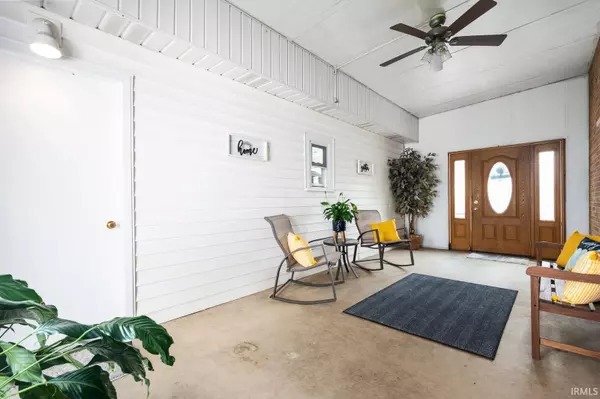$389,900
$389,900
For more information regarding the value of a property, please contact us for a free consultation.
11900 N 825 West Road Gaston, IN 47342
3 Beds
2 Baths
2,787 SqFt
Key Details
Sold Price $389,900
Property Type Single Family Home
Sub Type Site-Built Home
Listing Status Sold
Purchase Type For Sale
Square Footage 2,787 sqft
Subdivision None
MLS Listing ID 202224300
Sold Date 07/26/22
Style Two Story
Bedrooms 3
Full Baths 2
Abv Grd Liv Area 2,787
Total Fin. Sqft 2787
Year Built 1959
Annual Tax Amount $1,378
Tax Year 2022
Lot Size 3.000 Acres
Property Sub-Type Site-Built Home
Property Description
Open house Sunday 12p-2p! Beautiful country setting close to I-69! This home is a rare find sitting on 3 acres. Inside you will find gorgeous hardwood floors throughout the house and natural woodwork. The large eat in kitchen has a large island with quartz countertops and plenty of storage! There are 3 large bedrooms and 2 full bathrooms. The full basement gives plenty of extra space. Enjoy the cozy enclosed porch! Outside you will find a new 18x30 covered patio overlooking the stocked pond. The large pole barn is already set up for animals or large enough to store a camper, it also has a workshop and hunting room. The large garden area is ready to be planted. This home offers so much and is a must see!
Location
State IN
Area Delaware County
Direction St Rd 28/I-69 East to 875 W go North to 700 N go east to 825 W turn North to property
Rooms
Basement Full Basement
Dining Room 13 x 12
Kitchen Main, 23 x 15
Interior
Heating Forced Air, Oil
Cooling Central Air
Flooring Carpet, Hardwood Floors, Vinyl
Fireplaces Number 1
Fireplaces Type Gas Log, Living/Great Rm
Appliance Dishwasher, Microwave, Refrigerator, Cooktop-Electric, Oven-Built-In, Oven-Electric, Satellite Equipment, Water Heater Electric, Water Softener-Rented, Window Treatment-Blinds
Laundry Basement, 10 x 15
Exterior
Exterior Feature None
Parking Features Attached
Garage Spaces 2.0
Fence Chain Link
Amenities Available Attic Storage, Ceiling Fan(s), Closet(s) Walk-in, Countertops-Solid Surf, Detector-Smoke, Disposal, Dryer Hook Up Electric, Eat-In Kitchen, Firepit, Foyer Entry, Garage Door Opener, Kitchen Island, Landscaped, Natural Woodwork, Open Floor Plan, Patio Covered, Porch Covered, Porch Florida, Range/Oven Hook Up Elec, Storm Doors, Stand Up Shower, Tub and Separate Shower, Tub/Shower Combination, Formal Dining Room, Washer Hook-Up, Custom Cabinetry, Garage Utilities
Roof Type Shingle
Building
Lot Description 3-5.9999, Level
Story 2
Foundation Full Basement
Sewer Private
Water Private
Architectural Style Traditional
Structure Type Brick
New Construction No
Schools
Elementary Schools Wes-Del
Middle Schools Wes-Del
High Schools Wesdel
School District Wes-Del Community Schools
Others
Financing Cash,Conventional,FHA,USDA
Read Less
Want to know what your home might be worth? Contact us for a FREE valuation!

Our team is ready to help you sell your home for the highest possible price ASAP

IDX information provided by the Indiana Regional MLS
Bought with Erin Simpson • Inspired Homes Indiana






