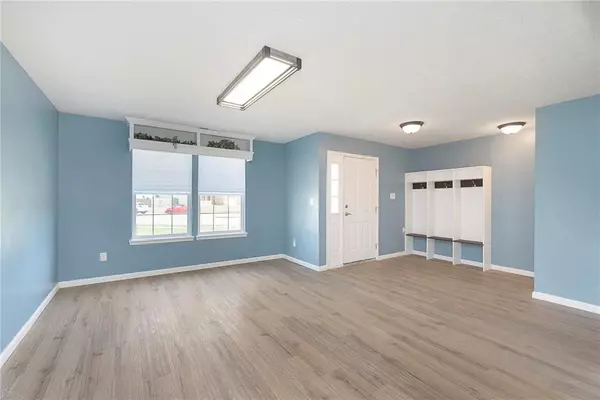$304,100
$299,900
1.4%For more information regarding the value of a property, please contact us for a free consultation.
709 Thomas Point DR Fortville, IN 46040
4 Beds
3 Baths
3,196 SqFt
Key Details
Sold Price $304,100
Property Type Single Family Home
Sub Type Single Family Residence
Listing Status Sold
Purchase Type For Sale
Square Footage 3,196 sqft
Price per Sqft $95
Subdivision Flatrock Creek
MLS Listing ID 21859113
Sold Date 08/09/22
Bedrooms 4
Full Baths 2
Half Baths 1
HOA Fees $10/Semi-Annually
HOA Y/N Yes
Year Built 2002
Tax Year 2022
Lot Size 0.289 Acres
Acres 0.2893
Property Sub-Type Single Family Residence
Property Description
This one has it all! Over 3100 Sq. Ft. of living space on one of the largest lots in the neighborhood. The Main Floor features Luxury Vinyl Plank Flooring and a wood burning fireplace. The nicely updated kitchen has tons of cabinets, granite countertops and stainless appliances. Upstairs offers Massive Primary Suite with spa like bath with large walk in closet. 3 other generous sized bedrooms with huge closets, loft with built in storage and laundry room complete the 2nd floor. Enjoy a great lifestyle with easy access to Fortville and Flat Fork Parks.
Location
State IN
County Hancock
Rooms
Kitchen Kitchen Updated
Interior
Interior Features Built In Book Shelves, Raised Ceiling(s), Walk-in Closet(s), Screens Some, Windows Vinyl, Entrance Foyer, Center Island, Pantry
Heating Forced Air, Gas
Cooling Central Electric
Fireplaces Number 1
Fireplaces Type Great Room, Woodburning Fireplce
Equipment Smoke Alarm
Fireplace Y
Appliance Dishwasher, Dryer, Disposal, Microwave, Electric Oven, Refrigerator, Washer, Gas Water Heater
Exterior
Exterior Feature Storage Shed
Garage Spaces 2.0
Building
Story Two
Foundation Slab
Water Municipal/City
Structure Type Vinyl Siding,Vinyl With Brick
New Construction false
Schools
School District Mt Vernon Community School Corp
Others
HOA Fee Include See Remarks
Ownership Mandatory Fee
Acceptable Financing Conventional, FHA
Listing Terms Conventional, FHA
Read Less
Want to know what your home might be worth? Contact us for a FREE valuation!

Our team is ready to help you sell your home for the highest possible price ASAP

© 2025 All listing information is courtesy of MIBOR Broker Listing Cooperative(R) as distributed by MLS Grid. All rights reserved.






