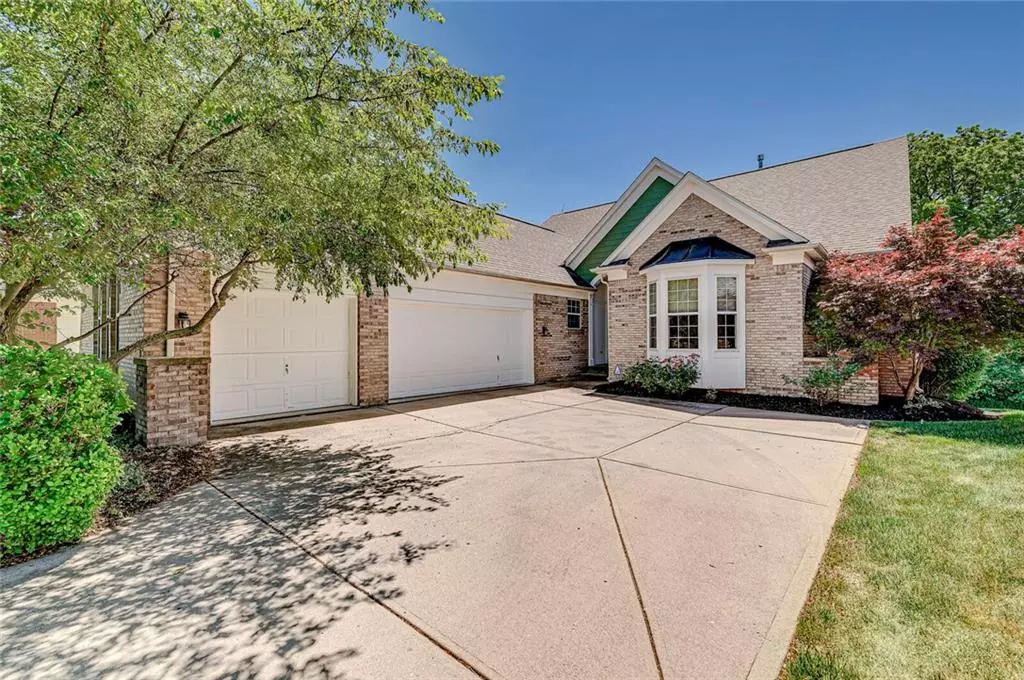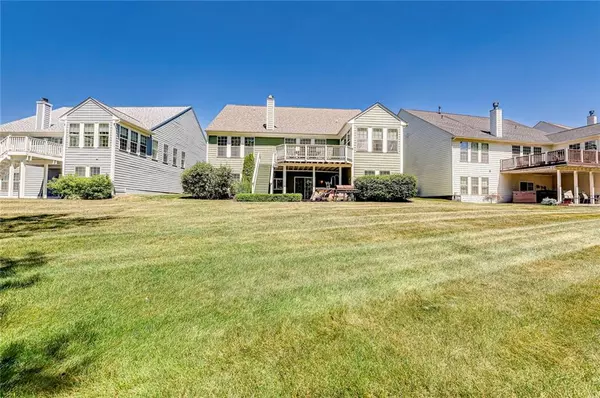$589,000
$600,000
1.8%For more information regarding the value of a property, please contact us for a free consultation.
13025 Duval DR Fishers, IN 46037
4 Beds
3 Baths
5,710 SqFt
Key Details
Sold Price $589,000
Property Type Single Family Home
Sub Type Single Family Residence
Listing Status Sold
Purchase Type For Sale
Square Footage 5,710 sqft
Price per Sqft $103
Subdivision Bluffs At Gray Eagle
MLS Listing ID 21865990
Sold Date 08/12/22
Bedrooms 4
Full Baths 3
HOA Fees $185/mo
HOA Y/N Yes
Year Built 2002
Tax Year 2021
Lot Size 0.280 Acres
Acres 0.28
Property Sub-Type Single Family Residence
Property Description
Beautifully updated ranch style home in mint condition with fully finished WALKOUT basement located on a .28 wooded lot! Enjoy maintenance free lawn care and landscaping in this community. Office with bay window sits off the Stunning entry way. Gourmet Kitchen with SS appl. & granite countertops. Breakfast room is adjacent to the Sun Room overlooking an amazing deck and gorgeous backyard. Freshly painted walls and hardwood floors throughout the main level. Cozy fire place in great room/dining room combo. Vaulted ceiling in Master Bedroom with charming bathroom. 2nd bedroom ensuite on main level. Entertaining basement with movie room, full kitchen, 2 additional bedrooms, & family room. New Roof 2016, mechanicals updated in recent years.
Location
State IN
County Hamilton
Rooms
Basement Ceiling - 9+ feet, Finished, Full, Walk Out, Sump Pump
Main Level Bedrooms 2
Interior
Interior Features Attic Access, Cathedral Ceiling(s), Tray Ceiling(s), Walk-in Closet(s), Hardwood Floors, Paddle Fan, Bath Sinks Double Main, Entrance Foyer, Hi-Speed Internet Availbl, Network Ready, Pantry
Heating Forced Air, Gas
Cooling Central Electric
Fireplaces Number 1
Fireplaces Type Gas Log, Great Room
Equipment Security Alarm Monitored, Theater Equipment
Fireplace Y
Appliance Gas Cooktop, Dishwasher, Disposal, Microwave, Gas Oven, Refrigerator, MicroHood, Gas Water Heater
Exterior
Exterior Feature Sprinkler System
Garage Spaces 3.0
Utilities Available Cable Connected
Building
Story One
Foundation Concrete Perimeter
Water Municipal/City
Structure Type Brick,Cement Siding
New Construction false
Schools
School District Hamilton Southeastern Schools
Others
HOA Fee Include Association Home Owners,Entrance Common,Irrigation,Lawncare,Maintenance Grounds,Snow Removal,Trash
Ownership Mandatory Fee
Acceptable Financing Conventional
Listing Terms Conventional
Read Less
Want to know what your home might be worth? Contact us for a FREE valuation!

Our team is ready to help you sell your home for the highest possible price ASAP

© 2025 All listing information is courtesy of MIBOR Broker Listing Cooperative(R) as distributed by MLS Grid. All rights reserved.






