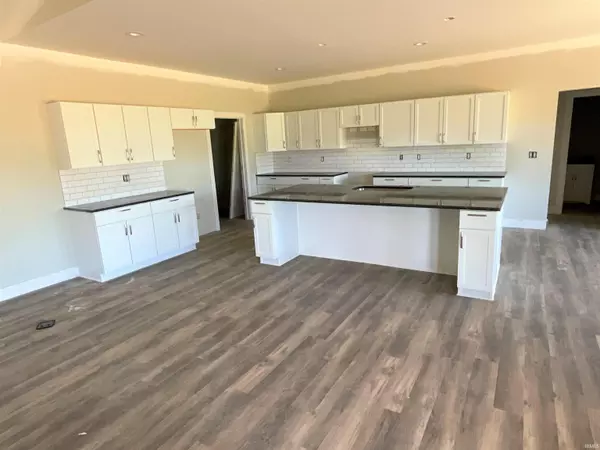$542,000
$549,000
1.3%For more information regarding the value of a property, please contact us for a free consultation.
4157 Mount Carmel Road Gosport, IN 47433
4 Beds
4 Baths
3,391 SqFt
Key Details
Sold Price $542,000
Property Type Single Family Home
Sub Type Site-Built Home
Listing Status Sold
Purchase Type For Sale
Square Footage 3,391 sqft
Subdivision Rolling Meadows
MLS Listing ID 202225072
Sold Date 08/18/22
Style One and Half Story
Bedrooms 4
Full Baths 3
Half Baths 1
Abv Grd Liv Area 3,391
Total Fin. Sqft 3391
Year Built 2022
Annual Tax Amount $458
Tax Year 2021
Lot Size 1.000 Acres
Property Sub-Type Site-Built Home
Property Description
Beautiful 4 bedroom 3 1/2 bath home across from and overlooking Rolling Meadows Golf Course. This lovely new construction home has many wonderful features all will enjoy. The modern & spacious kitchen offers an oversized island with granite countertops that will easily seat 4, stainless appliances, a walk-in pantry and plenty of countertop space. The open concept floor plan makes this 3391 sq ft home a great space for large gatherings of any kind. The living room has vaulted ceilings as well as two sets of french doors that lead out to the covered back porch. This Master bedroom suite is truly private as it is on the opposite side of the home separate from the other bedrooms. It offers a private bath with beautiful tile work, a jetted garden tub, tiled walk in shower, and a massive walk-in closet that can accommodate any size wardrobe. The closet also connects to the laundry room for added convenience. There are two additional bedrooms, both with walk-in closets as well as an sizable office on the main floor. The upper level has 798 sq ft of living space and offers a generously sized family room, fourth bedroom, full bathroom and storage room. Completing this amazing new home is the inviting covered porch perfect for enjoying a morning cup of coffee or visiting with your neighbors.
Location
State IN
Area Owen County
Direction From Spencer take 46 East. Turn left on County Line Road. Turn Left at Mount Carmel Rd. Follow the directional signs to the home.
Rooms
Family Room 15 x 18
Basement Crawl
Dining Room 16 x 13
Kitchen Main, 16 x 15
Interior
Heating Gas, Forced Air
Cooling Central Air
Flooring Carpet, Laminate
Fireplaces Type None
Appliance Dishwasher, Microwave, Refrigerator, Range-Gas, Water Heater Gas
Laundry Main, 12 x 6
Exterior
Parking Features Attached
Garage Spaces 3.0
Fence None
Amenities Available Ceilings-Vaulted, Closet(s) Walk-in, Countertops-Stone, Dryer Hook Up Electric, Eat-In Kitchen, Foyer Entry, Jet Tub, Kitchen Island, Open Floor Plan, Pantry-Walk In, Patio Covered, Porch Covered, Range/Oven Hook Up Gas, Six Panel Doors, Split Br Floor Plan, Twin Sink Vanity, Stand Up Shower, Tub and Separate Shower, Tub/Shower Combination, Main Level Bedroom Suite, Main Floor Laundry, Washer Hook-Up
Roof Type Asphalt,Shingle
Building
Lot Description 0-2.9999
Story 1.5
Foundation Crawl
Sewer Septic
Water City
Architectural Style Traditional
Structure Type Stone,Vinyl
New Construction No
Schools
Elementary Schools Mccormicks Creek
Middle Schools Owen Valley
High Schools Owen Valley
School District Spencer-Owen Community Schools
Others
Financing Conventional,FHA,VA
Read Less
Want to know what your home might be worth? Contact us for a FREE valuation!

Our team is ready to help you sell your home for the highest possible price ASAP

IDX information provided by the Indiana Regional MLS
Bought with Nathan Staggs • The Indiana Team LLC






