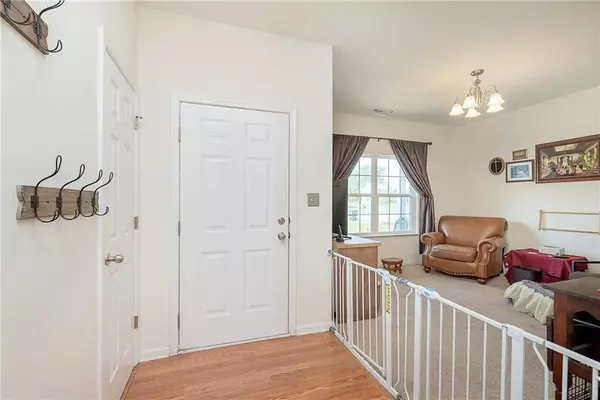$275,500
$265,900
3.6%For more information regarding the value of a property, please contact us for a free consultation.
1313 W Limestone WAY Fortville, IN 46040
3 Beds
2 Baths
1,692 SqFt
Key Details
Sold Price $275,500
Property Type Single Family Home
Sub Type Single Family Residence
Listing Status Sold
Purchase Type For Sale
Square Footage 1,692 sqft
Price per Sqft $162
Subdivision Wyndstone
MLS Listing ID 21871184
Sold Date 09/07/22
Bedrooms 3
Full Baths 2
HOA Fees $20/ann
HOA Y/N Yes
Year Built 2018
Tax Year 2021
Lot Size 8,542 Sqft
Acres 0.1961
Property Sub-Type Single Family Residence
Property Description
If you're looking for a home in a quiet neighborhood in Fortville, look no further because this is the one! This 3 bedroom 2 bath ranch offers a spacious eat-in kitchen & open concept living making this space perfect for entertaining guests. Kitchen includes all the appliances & a nice-sized pantry. Flex space off the entry would make a great office or dining room. Master Suite features an oversized master closet, standup shower, & dbl vanity sinks. Walk out your back door to enjoy the large fenced backyard, perfect for children, pets, or whatever your heart desires. The neighborhood has a playground, walking path, & stocked ponds for fishing. Minutes away from wonderful dining in downtown Fortville and cute shops. Mt. Vernon schools
Location
State IN
County Hancock
Rooms
Main Level Bedrooms 3
Interior
Interior Features Attic Access, Walk-in Closet(s), Screens Complete, Windows Vinyl, Paddle Fan, Eat-in Kitchen, Entrance Foyer, Pantry
Heating Forced Air, Electric
Cooling Central Electric
Fireplace Y
Appliance Dishwasher, Disposal, Microwave, Electric Oven, Refrigerator, Kitchen Exhaust, Electric Water Heater, Water Softener Owned
Exterior
Garage Spaces 2.0
Building
Story One
Foundation Slab
Water Municipal/City
Architectural Style Ranch
Structure Type Brick,Vinyl Siding
New Construction false
Schools
School District Mt Vernon Community School Corp
Others
HOA Fee Include Association Home Owners
Ownership Mandatory Fee
Read Less
Want to know what your home might be worth? Contact us for a FREE valuation!

Our team is ready to help you sell your home for the highest possible price ASAP

© 2025 All listing information is courtesy of MIBOR Broker Listing Cooperative(R) as distributed by MLS Grid. All rights reserved.






