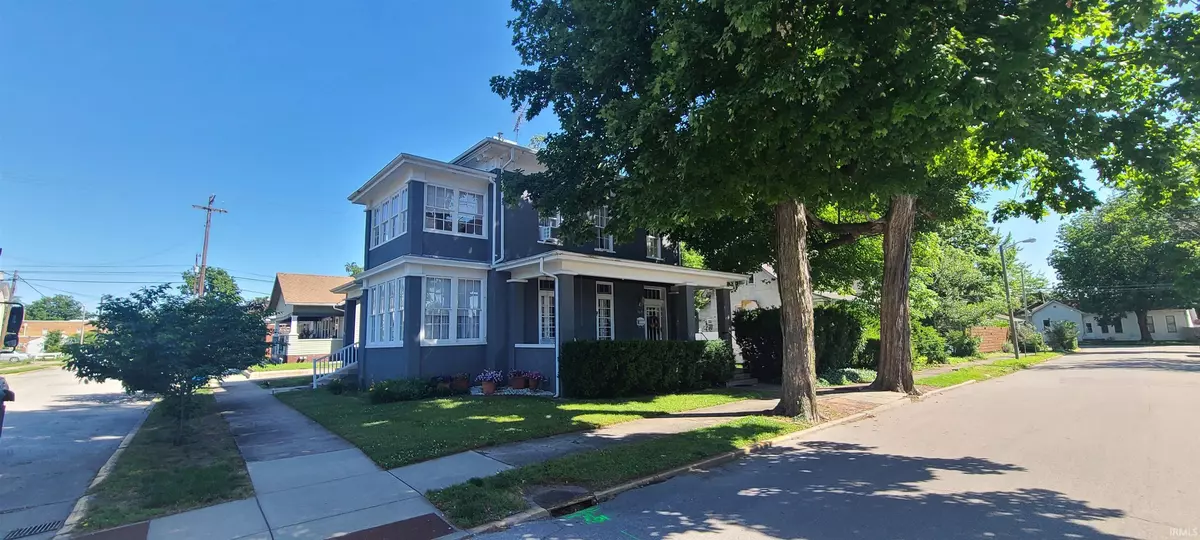$165,000
$179,900
8.3%For more information regarding the value of a property, please contact us for a free consultation.
504 N 8th Street Vincennes, IN 47591
3 Beds
2 Baths
2,192 SqFt
Key Details
Sold Price $165,000
Property Type Single Family Home
Sub Type Site-Built Home
Listing Status Sold
Purchase Type For Sale
Square Footage 2,192 sqft
Subdivision Old Town
MLS Listing ID 202221667
Sold Date 09/15/22
Style Two Story
Bedrooms 3
Full Baths 2
Abv Grd Liv Area 2,192
Total Fin. Sqft 2192
Year Built 1850
Annual Tax Amount $993
Tax Year 2122
Lot Size 4,356 Sqft
Property Sub-Type Site-Built Home
Property Description
Check out this stately 2 story home in the Vincennes historic district! This home has tons of room for living space, sun rooms, formal dining areas, and main floor laundry! The home has tons of character including built-ins around the fireplace, the main floor bathroom hidden under the stairs, a grand staircase, and other hidden features. The property has a very inviting front porch, semi private backyard with firepit, and a detached garage for extra storage. Don't miss this spacious, one of a kind home!
Location
State IN
Area Knox County
Zoning R1
Direction Hart St. to 8th St., home on corner of 8th & Seminary
Rooms
Family Room 15 x 13
Basement Partial Basement, Unfinished
Dining Room 11 x 14
Kitchen Main, 15 x 10
Interior
Heating Gas, Hot Water
Cooling Window
Flooring Hardwood Floors, Vinyl
Fireplaces Number 1
Fireplaces Type Living/Great Rm, Gas Log
Appliance Dishwasher, Microwave, Refrigerator, Washer, Dryer-Electric, Range-Electric, Sump Pump, Water Heater Electric
Laundry Main, 12 x 4
Exterior
Parking Features Detached
Garage Spaces 1.0
Amenities Available Cable Ready, Ceiling Fan(s), Dryer Hook Up Electric, Eat-In Kitchen, Foyer Entry, Garage Door Opener, Jet Tub, Porch Covered, Tub/Shower Combination, Formal Dining Room, Main Floor Laundry, Sump Pump, Washer Hook-Up, Garage Utilities
Roof Type Asphalt
Building
Lot Description 0-2.9999, Corner, Level
Story 2
Foundation Partial Basement, Unfinished
Sewer Public
Water Public
Architectural Style Historic
Structure Type Stucco
New Construction No
Schools
Elementary Schools Riley
Middle Schools Clark
High Schools Lincoln
School District Vincennes Community School Corp.
Others
Financing Cash,Conventional,FHA,USDA,VA
Read Less
Want to know what your home might be worth? Contact us for a FREE valuation!

Our team is ready to help you sell your home for the highest possible price ASAP

IDX information provided by the Indiana Regional MLS
Bought with Beth Hicks • KLEIN RLTY&AUCTION, INC.






