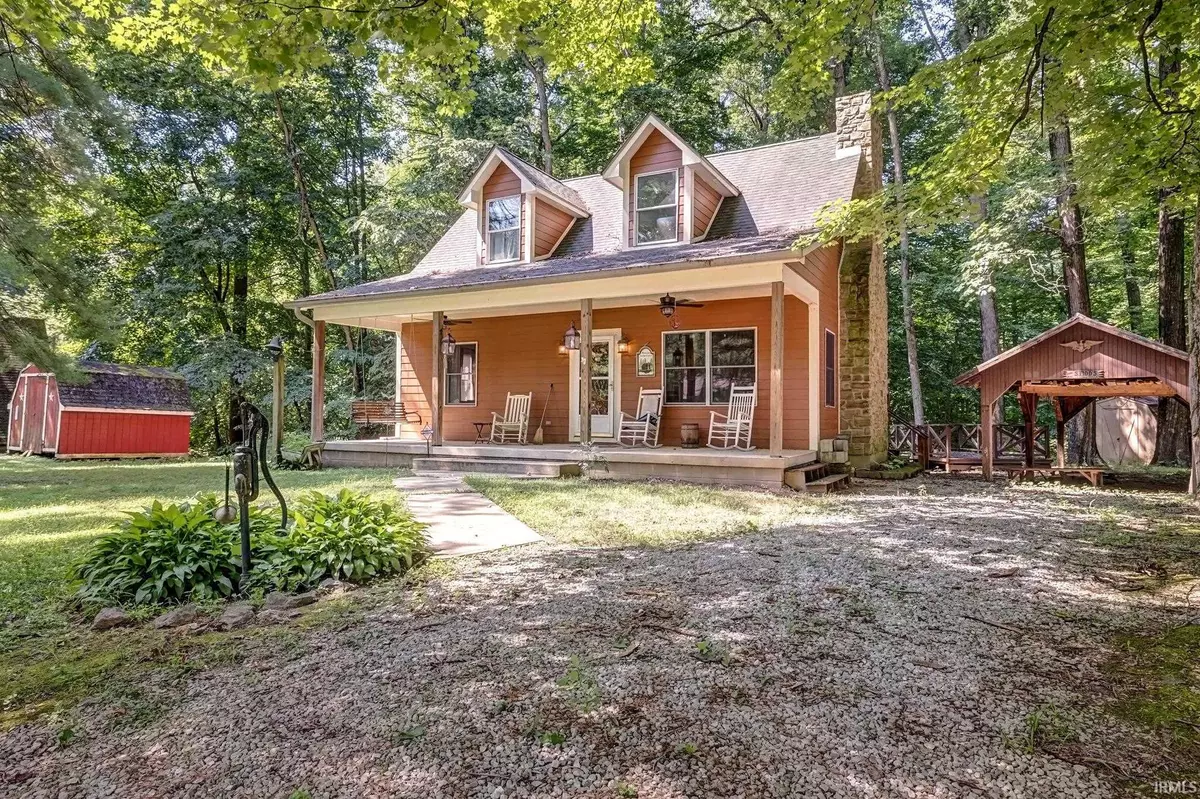$199,900
$199,900
For more information regarding the value of a property, please contact us for a free consultation.
10155 Deer Run Road Poland, IN 47868
3 Beds
2 Baths
1,146 SqFt
Key Details
Sold Price $199,900
Property Type Single Family Home
Sub Type Site-Built Home
Listing Status Sold
Purchase Type For Sale
Square Footage 1,146 sqft
Subdivision Cataract Lake Estates
MLS Listing ID 202233800
Sold Date 09/30/22
Style One and Half Story
Bedrooms 3
Full Baths 2
HOA Fees $20/ann
Abv Grd Liv Area 1,146
Total Fin. Sqft 1146
Year Built 2005
Annual Tax Amount $2,632
Tax Year 2022
Lot Size 0.380 Acres
Property Sub-Type Site-Built Home
Property Description
Great place for entertaining Family & Friends at Cataract Lake! Loaded with High Quality finishes, this cozy cabin style home is perfect for relaxing on the front porch, entertaining on the expansive back decks, playing & swimming at the Community Pool & Playground or heading down to the Boat Docks on the lake. On the main floor youâll love the great room with a beautiful, 10â wide, wood burning fireplace that spans from floor to ceiling. Also on the main floor are the kitchen, primary bedroom, laundry & full bath. Upstairs is a loft overlooking the Great Room, 2 BR & a full bath. Quality lighting, wood panel doors, Pella windows and more!
Location
State IN
Area Owen County
Direction I-70 Putnamville exit. Go South on SR243, Right on SR 42, Left on CR550. Enter Countryside Estates entrance. Left on Deer Run, Home is on the right side of road.
Rooms
Basement Crawl
Kitchen Main, 19 x 9
Interior
Heating Electric, Wood
Cooling Central Air
Flooring Carpet, Hardwood Floors
Fireplaces Number 1
Fireplaces Type Living/Great Rm
Appliance Dishwasher, Refrigerator, Window Treatments, Kitchen Exhaust Hood, Laundry-Stacked W/D, Range-Electric, Water Heater Electric
Laundry Main
Exterior
Exterior Feature Clubhouse, Dock, Playground, Swimming Pool
Pool Association
Amenities Available Ceiling-Cathedral, Ceiling Fan(s), Countertops-Solid Surf, Court-Basketball, Dryer Hook Up Electric, Firepit, Kitchen Island, Open Floor Plan, Porch Covered, Six Panel Doors, Main Level Bedroom Suite
Waterfront Description Lake
Roof Type Shingle
Building
Lot Description 0-2.9999, Lake, Wooded
Story 1.5
Foundation Crawl
Sewer Septic
Water Public
Architectural Style Cabin/Cottage
Structure Type Cement Board
New Construction No
Schools
Elementary Schools Cloverdale
Middle Schools Cloverdale
High Schools Cloverdale
School District Cloverdale Community Schools
Others
Financing Cash,Conventional,FHA,USDA,VA
Read Less
Want to know what your home might be worth? Contact us for a FREE valuation!

Our team is ready to help you sell your home for the highest possible price ASAP

IDX information provided by the Indiana Regional MLS
Bought with ECBOR NonMember • NonMember ELK






