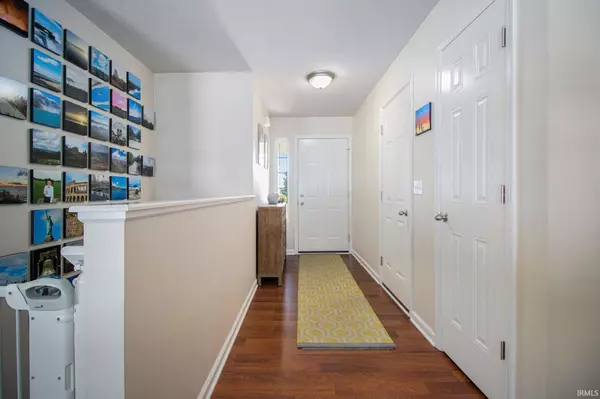$287,500
$279,900
2.7%For more information regarding the value of a property, please contact us for a free consultation.
201 E Compton Street New Carlisle, IN 46552
3 Beds
3 Baths
2,130 SqFt
Key Details
Sold Price $287,500
Property Type Single Family Home
Sub Type Site-Built Home
Listing Status Sold
Purchase Type For Sale
Square Footage 2,130 sqft
Subdivision None
MLS Listing ID 202237676
Sold Date 10/07/22
Style One Story
Bedrooms 3
Full Baths 3
Abv Grd Liv Area 1,420
Total Fin. Sqft 2130
Year Built 2011
Annual Tax Amount $2,271
Tax Year 2022
Lot Size 0.260 Acres
Property Description
*Multiple offers have been received. Offers will be accepted until 5 pm Sunday. Seller will respond to offers by noon Monday.* Snuggled at the end of a cul-de-sac south of downtown New Carlisle, this lovely three bedroom, three full bath home sits on a surprisingly spacious lot. The entryway leads to an open concept Great Room/Dining Room/Kitchen with vaulted ceilings. A walk-in pantry/laundry flanks the kitchen with its stainless steel appliances. The primary bedroom has an ensuite with double vanity, makeup area and walk in shower. Large second and third bedrooms are main level, with one currently used as a home office. Downstairs a huge finished area serves as a family/game room which could be converted to a fourth bedroom with addition of an egress window. A striking full bathroom, large unfinished storage area and mechanical room round off the lower level. This is a very special home that deserves your consideration. *
Location
State IN
Area St. Joseph County
Direction North on Timothy Road from US 2. Turn west on Compton. Home is at the end of the cul-de-sac.
Rooms
Basement Full Basement, Partially Finished
Interior
Heating Forced Air, Gas
Cooling Central Air
Flooring Carpet, Ceramic Tile, Hardwood Floors, Vinyl
Fireplaces Type None
Appliance Dishwasher, Microwave, Refrigerator, Washer, Window Treatments, Dryer-Gas, Oven-Gas, Range-Gas, Sump Pump, Water Heater Gas, Window Treatment-Blinds
Laundry Main
Exterior
Garage Attached
Garage Spaces 2.0
Fence Privacy, Vinyl
Amenities Available 1st Bdrm En Suite, Breakfast Bar, Cable Ready, Ceiling Fan(s), Ceilings-Vaulted, Closet(s) Walk-in, Countertops-Laminate, Detector-Smoke, Disposal, Dryer Hook Up Gas, Firepit, Foyer Entry, Garage Door Opener, Kitchen Island, Landscaped, Open Floor Plan, Pantry-Walk In, Patio Open, Range/Oven Hook Up Gas, Storm Doors, Twin Sink Vanity, Stand Up Shower, Tub/Shower Combination, Great Room, Main Floor Laundry, Sump Pump, Washer Hook-Up
Waterfront No
Roof Type Asphalt
Building
Lot Description 0-2.9999, Cul-De-Sac, Irregular, Level
Story 1
Foundation Full Basement, Partially Finished
Sewer City
Water City
Architectural Style Contemporary
Structure Type Aluminum,Vinyl
New Construction No
Schools
Elementary Schools Olive Twp
Middle Schools New Prairie
High Schools New Prairie
School District New Prairie United School Corp.
Others
Financing Cash,Conventional,FHA,VA
Read Less
Want to know what your home might be worth? Contact us for a FREE valuation!

Our team is ready to help you sell your home for the highest possible price ASAP

IDX information provided by the Indiana Regional MLS
Bought with Hailee Hills • Century 21 Affiliated






