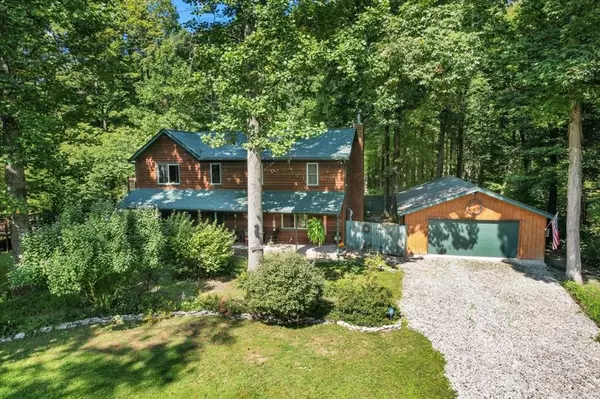$314,900
$314,900
For more information regarding the value of a property, please contact us for a free consultation.
10911 Buckskin RD Poland, IN 47868
3 Beds
3 Baths
2,576 SqFt
Key Details
Sold Price $314,900
Property Type Single Family Home
Sub Type Single Family Residence
Listing Status Sold
Purchase Type For Sale
Square Footage 2,576 sqft
Price per Sqft $122
Subdivision No Subdivision
MLS Listing ID 21883601
Sold Date 11/09/22
Bedrooms 3
Full Baths 2
Half Baths 1
HOA Y/N No
Year Built 1999
Tax Year 2020
Lot Size 2.000 Acres
Acres 2.0
Property Sub-Type Single Family Residence
Property Description
Come see this hidden gem that checks all the boxes! Step inside & be charmed by this 3 bedroom, 2.5 bath home w/pool, 2 car detached garage all nestled on retreat like 2 acres! Large living room w/tons of natural light that connects the formal dining room w/beautiful hardwood floors! Updated kitchen w/an abundance of cabinetry for storage, breakfast bar, & all appliances stay! Family room offers additional entertaining space w/wood burning fireplace! All 3 bedrooms are located upstairs, complete w/a master, en-suite & vaulted ceilings w/balcony- perfect to make your own private getaway at home! Enjoy your evenings relaxing around your firepit in your private, secluded backyard w/chicken coop & barn! Just minutes away from Cataract Lake!
Location
State IN
County Owen
Rooms
Kitchen Kitchen Updated
Interior
Interior Features Vaulted Ceiling(s), Walk-in Closet(s), Hardwood Floors, Storms Some, Windows Vinyl, Wood Work Stained, Breakfast Bar, Paddle Fan, Eat-in Kitchen, Entrance Foyer, Hi-Speed Internet Availbl
Heating Forced Air, Heat Pump, Wood Stove, Other, Propane
Cooling Central Electric, Heat Pump
Fireplaces Number 1
Fireplaces Type Family Room, Woodburning Fireplce
Equipment Smoke Alarm
Fireplace Y
Appliance Dryer, Disposal, Microwave, Gas Oven, Refrigerator, Washer, Electric Water Heater, Water Softener Owned
Exterior
Exterior Feature Outdoor Fire Pit
Garage Spaces 2.0
Utilities Available Cable Available
Building
Story Two
Water Municipal/City
Structure Type Wood
New Construction false
Schools
School District Cloverdale Community Schools
Others
Ownership No Assoc
Acceptable Financing Conventional, FHA
Listing Terms Conventional, FHA
Read Less
Want to know what your home might be worth? Contact us for a FREE valuation!

Our team is ready to help you sell your home for the highest possible price ASAP

© 2025 All listing information is courtesy of MIBOR Broker Listing Cooperative(R) as distributed by MLS Grid. All rights reserved.






