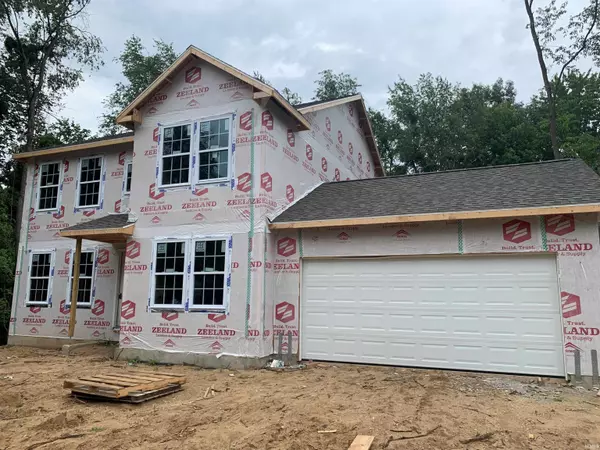$405,775
$399,900
1.5%For more information regarding the value of a property, please contact us for a free consultation.
716 Gentry Lane New Carlisle, IN 46552
4 Beds
3 Baths
2,278 SqFt
Key Details
Sold Price $405,775
Property Type Single Family Home
Sub Type Site-Built Home
Listing Status Sold
Purchase Type For Sale
Square Footage 2,278 sqft
Subdivision Edge Of The Woods
MLS Listing ID 202219998
Sold Date 11/09/22
Style Two Story
Bedrooms 4
Full Baths 2
Half Baths 1
HOA Fees $4/ann
Abv Grd Liv Area 2,278
Total Fin. Sqft 2278
Year Built 2022
Annual Tax Amount $9
Tax Year 2020
Lot Size 0.468 Acres
Property Description
New construction to be complete Sept/Oct, 4 bedroom, 2.5 bath home in Edge of the Woods, a nicely developed community in the New Prairie United School Corporation. With easy access to US 20 and within 20 minutes of Downtown South Bend with quick commutes to LaPorte or Michigan City, great central location. RESNET ENERGY SMART, 10 YEAR STRUCTURAL WARRANTY. Wow, with over 2200 sq. ft. of living space on 2 levels that combines great style with convenience, this floorplan is sure to please. The main floor welcomes you from the foyer, with a convenient powder bath tucked away, past a den, that makes a great flex space, into the large dining room, perfect for special occasions, on towards the kitchen which has a center island, granite counters and tile backsplash. Finishing the main floor is a large great room and convenient mudroom off garage, which will have a built it bench. Upstairs find a large primary suite with a huge WIC and private full bath, 3 more bedrooms, another full bath and 2nd floor laundry to complete this home. Deck creates an outdoor living space. Only home in area at this price point 375-400k based on comparisons.
Location
State IN
Area St. Joseph County
Direction Take I-94 WB to US-31 (exit 30). SB on US-31 approx. 30 miles to US-20 Business. WB on US-20 (Lincoln Hwy) approx. 10 miles to Race Street. SB on Race St. approx. 1/4 mile to W. Dunn Rd. WB on W. Dunn Rd. approx. 1/2 mile into community.
Rooms
Basement Full Basement
Dining Room 16 x 13
Kitchen Main, 12 x 11
Interior
Heating Gas, Forced Air
Cooling Central Air
Flooring Carpet, Vinyl
Laundry Upper, 11 x 5
Exterior
Garage Attached
Garage Spaces 2.0
Amenities Available Countertops-Stone, Deck Open, Detector-Smoke, Foyer Entry, Home Warranty Included, Kitchen Island, Open Floor Plan
Waterfront No
Roof Type Shingle
Building
Lot Description Level
Story 2
Foundation Full Basement
Sewer Public
Water Public
Architectural Style Traditional
Structure Type Stone,Vinyl
New Construction No
Schools
Elementary Schools Olive Twp
Middle Schools New Prairie
High Schools New Prairie
School District New Prairie United School Corp.
Others
Financing Cash,Conventional,FHA,VA
Read Less
Want to know what your home might be worth? Contact us for a FREE valuation!

Our team is ready to help you sell your home for the highest possible price ASAP

IDX information provided by the Indiana Regional MLS
Bought with Rosanne Michiaels • Coldwell Banker 1st Choice






