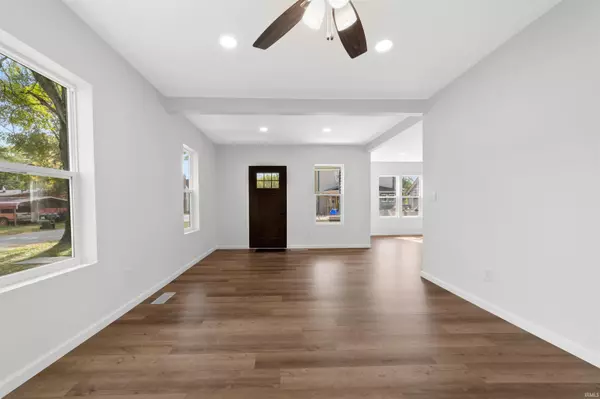$225,000
$229,900
2.1%For more information regarding the value of a property, please contact us for a free consultation.
210 S Johnson Street Otterbein, IN 47970
3 Beds
2 Baths
2,002 SqFt
Key Details
Sold Price $225,000
Property Type Single Family Home
Sub Type Site-Built Home
Listing Status Sold
Purchase Type For Sale
Square Footage 2,002 sqft
Subdivision None
MLS Listing ID 202242105
Sold Date 12/14/22
Style One and Half Story
Bedrooms 3
Full Baths 2
Abv Grd Liv Area 2,002
Total Fin. Sqft 2002
Year Built 1900
Annual Tax Amount $2,330
Tax Year 2022
Lot Size 0.298 Acres
Property Description
This one is truly a MUST SEE! Located in the small town of Otterbein but only 10 minutes from Lafayette/West Lafayette. Over 2000 SF of newly remodeled home with plenty of gorgeous room for all! Large living room, family room, and formal dining room with brand new luxury vinyl plank flooring. Those stunning floors continue in the fully renovated kitchen with brand new cabinets, countertops, and stainless-steel appliance package! Huge laundry room off kitchen with plenty of space for pantry or mudroom. A great floorplan with main floor bedroom and full bathroom. Upstairs you'll find 2 additional bedrooms with a second full bath! No detail left unfinished on this one with all new roof, siding, windows, doors/trim, plumbing, electrical, flooring, paint, lighting, and more! Enjoy the nearly 1/3-acre lot with plenty of room for cookouts and/or entertaining. And don't miss the detached garage for all your tools and gadgets! Adorable covered front porch with plenty of room for rocking chairs and morning coffee. Small town living but close to it all… come see this charmer!
Location
State IN
Area Benton County
Direction From Main St Head West on 4th, Right on S Johnson, House on Left
Rooms
Family Room 14 x 13
Basement Crawl
Dining Room 15 x 14
Kitchen Main, 14 x 12
Interior
Heating Gas, Forced Air
Cooling Central Air
Flooring Carpet, Vinyl
Fireplaces Type None
Appliance Dishwasher, Microwave, Refrigerator, Oven-Gas, Range-Gas, Water Heater Electric
Laundry Main, 20 x 6
Exterior
Exterior Feature None
Garage Detached
Garage Spaces 1.0
Fence None
Amenities Available Ceiling Fan(s), Closet(s) Walk-in, Countertops-Laminate, Detector-Smoke, Disposal, Dryer Hook Up Electric, Garage Door Opener, Landscaped, Open Floor Plan, Porch Covered, Stand Up Shower, Tub/Shower Combination, Formal Dining Room, Great Room, Main Floor Laundry
Waterfront No
Roof Type Asphalt,Shingle
Building
Lot Description Level
Story 1.5
Foundation Crawl
Sewer City
Water City
Architectural Style Traditional
Structure Type Vinyl
New Construction No
Schools
Elementary Schools Otterbein
Middle Schools Benton Central
High Schools Benton Central
School District Benton Community
Others
Financing Cash,Conventional,USDA,VA
Read Less
Want to know what your home might be worth? Contact us for a FREE valuation!

Our team is ready to help you sell your home for the highest possible price ASAP

IDX information provided by the Indiana Regional MLS
Bought with Jill Davis • Century 21 The Lueken Group






