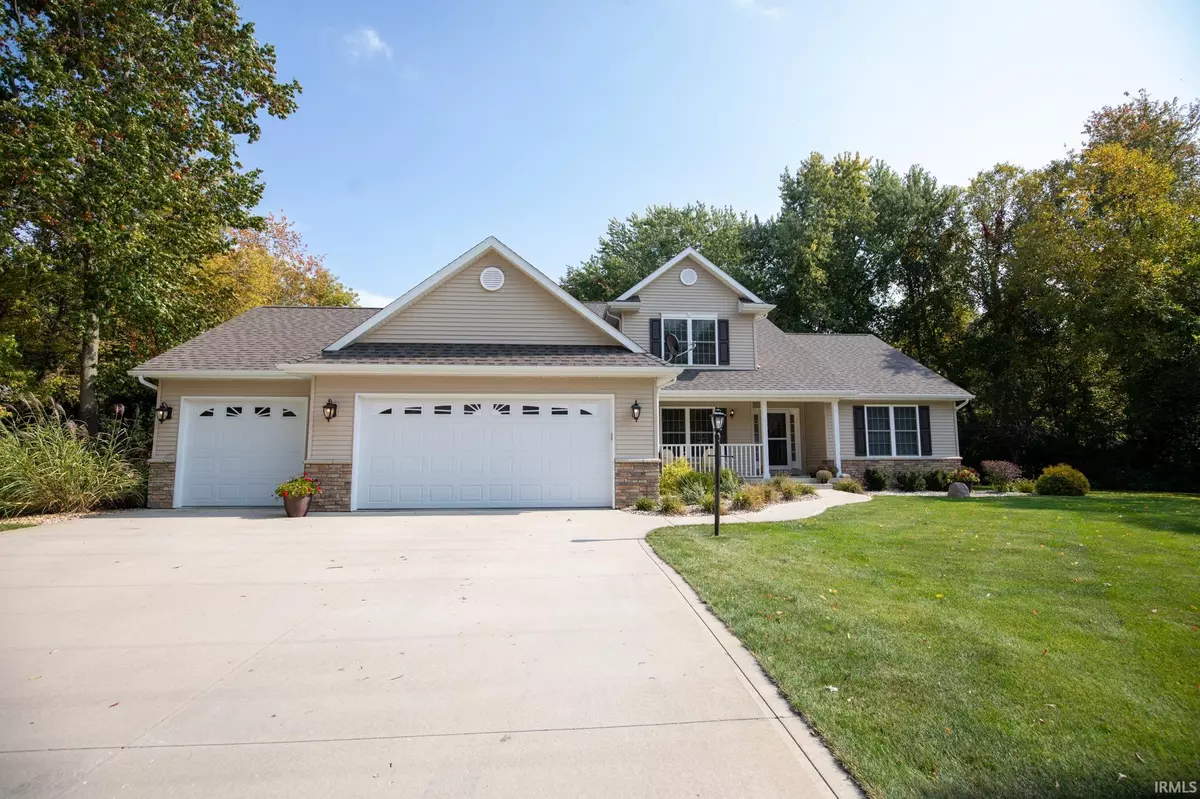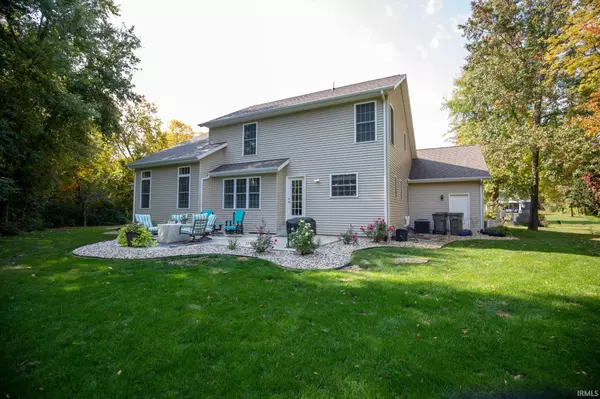$475,000
$499,900
5.0%For more information regarding the value of a property, please contact us for a free consultation.
55850 Alverstone W Drive Middlebury, IN 46540
5 Beds
4 Baths
4,173 SqFt
Key Details
Sold Price $475,000
Property Type Single Family Home
Sub Type Site-Built Home
Listing Status Sold
Purchase Type For Sale
Square Footage 4,173 sqft
Subdivision The Summit
MLS Listing ID 202242498
Sold Date 12/19/22
Style Two Story
Bedrooms 5
Full Baths 3
Half Baths 1
HOA Fees $6/ann
Abv Grd Liv Area 2,673
Total Fin. Sqft 4173
Year Built 2015
Annual Tax Amount $4,097
Tax Year 2021
Lot Size 0.790 Acres
Property Description
BACK ON THE MARKET DUE TO NO FAULT OF SELLERS. NEED SPACE? THIS HOUSE HAS LOTS OF SPACE AND THE POSSIBILITIES ARE ENDLESS ON HOW IT IS USED…5 bedrooms plus Rec room, possible basement kitchenette, mother in law space, home schooling, etc. WHATEVER YOUR NEEDS ARE THIS HOME IS FOR YOU! Located in The Summit in Middlebury. Enter this beautiful home and be in awe of the 2-story entry! The home offers 5 bedrooms, 3.5 baths and a 3- car garage. Gorgeous kitchen with island, copper vent hood and built-in trash drawer. Large dining area boasts a beverage cooler and wet bar sink. Flooring is a combination of hardwood, carpet and tile. Office, Laundry and Master En Suite that features a coffered ceiling with a huge walk-in closet are all on the main floor. Living room windows allow for lots of natural light. Custom built-ins in many areas of the home including bedroom closets. Basement includes a full-bath and bedroom, comfy family area and a bar area that is plumbed for water and includes a drain. Additional entrance through garage to basement. Additional basement space could be great home schooling, craft room, etc., the potential is endless! Well organized large utility room. Abundance of storage! Enjoy the outdoors relaxing on the back patio. Storage shed and in-ground sprinkler system complete the outside. Close to shopping, schools and town conveniences but feels like country.
Location
State IN
Area Elkhart County
Direction County Road 14 to Alverstone DR W
Rooms
Family Room 18 x 14
Basement Full Basement
Dining Room 17 x 13
Kitchen Main, 15 x 15
Interior
Heating Forced Air, Gas
Cooling Central Air
Flooring Carpet, Hardwood Floors, Tile
Appliance Dishwasher, Microwave, Refrigerator, Washer, Dryer-Electric, Range-Electric, Sump Pump, Water Softener-Owned, Window Treatment-Blinds
Laundry Main, 15 x 6
Exterior
Parking Features Attached
Garage Spaces 3.0
Amenities Available Ceiling Fan(s), Central Vacuum System, Foyer Entry, Garage Door Opener, Irrigation System, Stand Up Shower, Tub/Shower Combination, Main Level Bedroom Suite, Main Floor Laundry, Sump Pump
Roof Type Asphalt
Building
Lot Description Irregular
Story 2
Foundation Full Basement
Sewer Septic
Water Well
Architectural Style Traditional
Structure Type Stone,Vinyl
New Construction No
Schools
Elementary Schools York
Middle Schools Northridge
High Schools Northridge
School District Middlebury Community Schools
Others
Financing Cash,Conventional,FHA,VA
Read Less
Want to know what your home might be worth? Contact us for a FREE valuation!

Our team is ready to help you sell your home for the highest possible price ASAP

IDX information provided by the Indiana Regional MLS
Bought with Derek Pearson • Perfect Location Realty





