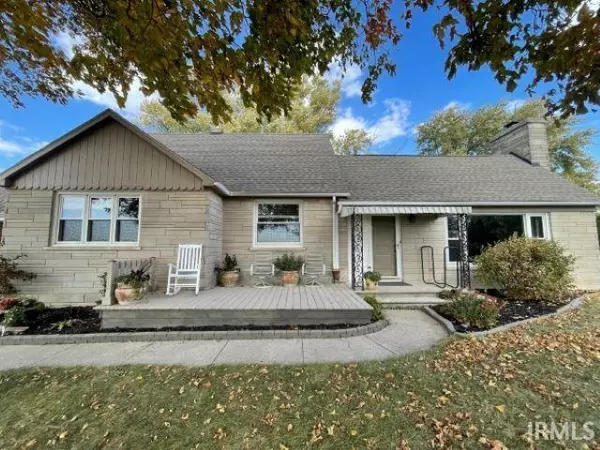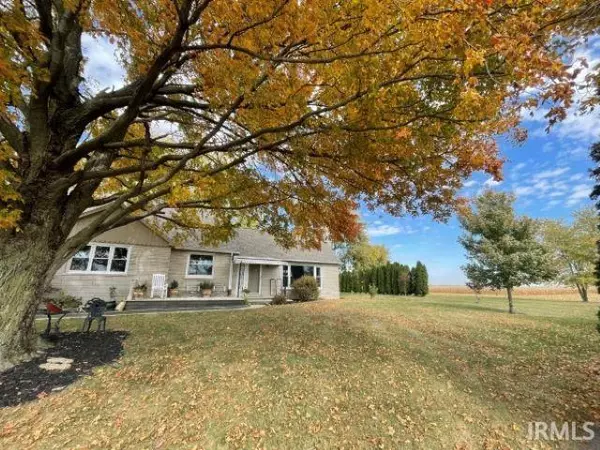$235,000
$245,000
4.1%For more information regarding the value of a property, please contact us for a free consultation.
3497 W 400 S Boswell, IN 47921
3 Beds
1 Bath
1,680 SqFt
Key Details
Sold Price $235,000
Property Type Single Family Home
Sub Type Site-Built Home
Listing Status Sold
Purchase Type For Sale
Square Footage 1,680 sqft
Subdivision None
MLS Listing ID 202246105
Sold Date 12/29/22
Style One and Half Story
Bedrooms 3
Full Baths 1
Abv Grd Liv Area 1,680
Total Fin. Sqft 1680
Year Built 1940
Annual Tax Amount $1,153
Tax Year 2022
Lot Size 2.040 Acres
Property Description
Feast your eyes on this gorgeous property!! You'll get two beautiful living spaces with natural light that offers views of the open land outside. The spacious kitchen has custom cabinets and countertops plus newer stainless-steel appliances. There is an old corn crib and an additional outbuilding as well as an attached 2 car garage. Every corner you turn at this property gives you something to be impressed with! It's beautifully decorated and well taken care of. Call your favorite agent today and go take a tour. You won't be disappointed.
Location
State IN
Area Benton County
Direction US 41 south towards Boswell; turn west onto 400 S and follow to home
Rooms
Family Room 19 x 14
Basement Crawl, Partial Basement
Dining Room 15 x 13
Kitchen Main, 15 x 12
Interior
Heating Forced Air, Propane
Cooling Central Air
Flooring Carpet, Ceramic Tile, Hardwood Floors, Laminate
Fireplaces Number 1
Fireplaces Type Living/Great Rm, Wood Burning
Appliance Dishwasher, Microwave, Refrigerator, Washer, Dryer-Electric, Range-Electric, Water Heater Electric, Water Softener-Rented
Laundry Lower
Exterior
Parking Features Attached
Garage Spaces 2.0
Fence Invisible, Pet Fence
Amenities Available Breakfast Bar, Ceiling Fan(s), Countertops-Stone, Detector-Smoke, Dryer Hook Up Electric, Garage Door Opener, Range/Oven Hook Up Elec, Tub and Separate Shower, Great Room, Washer Hook-Up
Roof Type Asphalt,Dimensional Shingles
Building
Lot Description 0-2.9999, Level
Story 1.5
Foundation Crawl, Partial Basement
Sewer Private
Water Well
Structure Type Stone,Wood
New Construction No
Schools
Elementary Schools Prairie Crossing
Middle Schools Benton Central
High Schools Benton Central
School District Benton Community
Others
Financing Cash,Conventional,FHA,USDA,VA
Read Less
Want to know what your home might be worth? Contact us for a FREE valuation!

Our team is ready to help you sell your home for the highest possible price ASAP

IDX information provided by the Indiana Regional MLS
Bought with James Cackley • Cackley Real Estate





