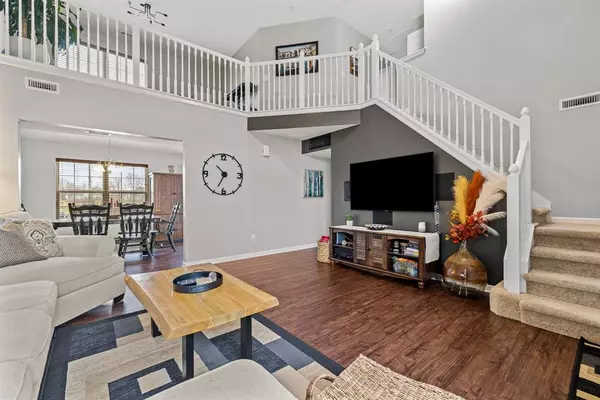$313,700
$325,000
3.5%For more information regarding the value of a property, please contact us for a free consultation.
645 Albermarle DR Pittsboro, IN 46167
3 Beds
3 Baths
1,875 SqFt
Key Details
Sold Price $313,700
Property Type Single Family Home
Sub Type Single Family Residence
Listing Status Sold
Purchase Type For Sale
Square Footage 1,875 sqft
Price per Sqft $167
Subdivision Jefferson Park
MLS Listing ID 21894772
Sold Date 12/30/22
Bedrooms 3
Full Baths 2
Half Baths 1
HOA Fees $30/ann
HOA Y/N Yes
Year Built 2020
Tax Year 2022
Lot Size 7,187 Sqft
Acres 0.165
Property Sub-Type Single Family Residence
Property Description
This property has a backyard view, convenience to 136 and I-74, a main floor primary suite, open floorplan, updates throughout and was built just over 2 years ago. The oversized 2-car garage and front porch provide curb appeal prior to entering into the two-story foyer and main living space. Sunlight pours from the loft, through the upgraded spindles, and meets the sunlight from the added main floor windows. The dining and kitchen are open-concept spaces that connect to the outdoor entertainment spaces including a pond view, stamped concrete patio, and fire pit. A primary suite completes the main floor with the other two bedrooms upstairs. The open loft and extra second-story storage space make this floorplan ideal for any buyer.
Location
State IN
County Hendricks
Rooms
Main Level Bedrooms 1
Interior
Interior Features Cathedral Ceiling(s), Walk-in Closet(s), Screens Complete, Center Island, Pantry, Programmable Thermostat
Heating Forced Air, Heat Pump, Other, Gas
Cooling Central Electric
Fireplace Y
Appliance Dishwasher, Disposal, Gas Oven, MicroHood, Electric Water Heater
Exterior
Exterior Feature Outdoor Fire Pit
Garage Spaces 2.0
Utilities Available Gas
Building
Story Two
Foundation Slab
Water Municipal/City
Architectural Style TraditonalAmerican
Structure Type Brick,Vinyl Siding
New Construction false
Schools
Elementary Schools Pittsboro Elementary School
Middle Schools Tri-West Middle School
High Schools Tri-West Senior High School
School District North West Hendricks Schools
Others
HOA Fee Include ParkPlayground
Ownership Mandatory Fee
Acceptable Financing Conventional
Listing Terms Conventional
Read Less
Want to know what your home might be worth? Contact us for a FREE valuation!

Our team is ready to help you sell your home for the highest possible price ASAP

© 2025 All listing information is courtesy of MIBOR Broker Listing Cooperative(R) as distributed by MLS Grid. All rights reserved.






